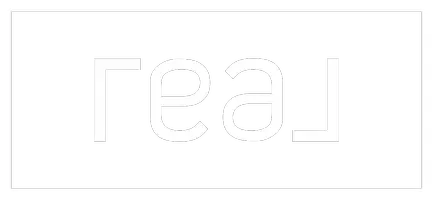
3 Beds
2 Baths
1,890 SqFt
3 Beds
2 Baths
1,890 SqFt
Key Details
Property Type Single Family Home
Sub Type Detached
Listing Status Active
Purchase Type For Sale
Square Footage 1,890 sqft
Price per Sqft $256
Subdivision None Available
MLS Listing ID WVBE2042748
Style Cape Cod,Log Home
Bedrooms 3
Full Baths 2
HOA Y/N N
Abv Grd Liv Area 1,890
Year Built 1990
Available Date 2025-09-08
Annual Tax Amount $1,883
Tax Year 2022
Lot Size 3.000 Acres
Acres 3.0
Property Sub-Type Detached
Source BRIGHT
Property Description
The wraparound porch includes both open and screened-in sections, perfect for outdoor relaxation or entertaining. Inside, highlights include pine hardwood floors, hand-crafted wood doors, wood block accents, and a mezzanine overlook that enhances the open design of the living space.
A detached two-car garage provides additional storage and includes an upper level with potential for finishing as a studio, guest space, or workshop. Both the home and garage roofs were replaced in 2019 with a 50-year warranty. A recently installed HVAC system also includes a transferable warranty.
Additional features include an invisible fence with two collars and perimeter flags, plus a park-like setting with panoramic views of Jefferson and Berkeley Counties.
Schedule your private showing today to experience all this property has to offer.
Location
State WV
County Berkeley
Zoning 101
Rooms
Other Rooms Basement
Basement Full, Heated, Interior Access, Outside Entrance, Poured Concrete, Side Entrance, Walkout Level
Main Level Bedrooms 2
Interior
Interior Features Carpet, Ceiling Fan(s), Combination Dining/Living, Exposed Beams, Family Room Off Kitchen, Floor Plan - Open, Primary Bath(s), Skylight(s), Stove - Wood
Hot Water Electric
Heating Central, Wood Burn Stove
Cooling Central A/C
Flooring Hardwood
Fireplaces Number 1
Equipment Built-In Microwave, Dishwasher, Dryer, Microwave, Oven/Range - Electric, Range Hood, Refrigerator, Stove, Washer, Water Conditioner - Owned, Water Heater
Fireplace Y
Window Features Double Hung,Energy Efficient,Insulated,Low-E,Wood Frame
Appliance Built-In Microwave, Dishwasher, Dryer, Microwave, Oven/Range - Electric, Range Hood, Refrigerator, Stove, Washer, Water Conditioner - Owned, Water Heater
Heat Source Electric, Wood
Exterior
Exterior Feature Balcony, Deck(s), Patio(s), Porch(es), Screened, Wrap Around
Parking Features Garage - Front Entry, Basement Garage, Garage Door Opener
Garage Spaces 8.0
Water Access N
View Mountain, Panoramic, Pasture, Scenic Vista, Trees/Woods
Roof Type Architectural Shingle
Street Surface Black Top
Accessibility None
Porch Balcony, Deck(s), Patio(s), Porch(es), Screened, Wrap Around
Road Frontage Public
Attached Garage 1
Total Parking Spaces 8
Garage Y
Building
Lot Description Backs - Parkland, Backs to Trees, Front Yard, Level, Partly Wooded, Premium, Private, Rear Yard, Road Frontage, Rural, Secluded, Unrestricted
Story 3
Foundation Permanent, Concrete Perimeter, Block
Sewer On Site Septic
Water Well
Architectural Style Cape Cod, Log Home
Level or Stories 3
Additional Building Above Grade, Below Grade
New Construction N
Schools
School District Berkeley County Schools
Others
Pets Allowed Y
Senior Community No
Tax ID 08 12002300070000
Ownership Fee Simple
SqFt Source 1890
Acceptable Financing Cash, FHA, VA
Listing Terms Cash, FHA, VA
Financing Cash,FHA,VA
Special Listing Condition Standard
Pets Allowed No Pet Restrictions
Virtual Tour https://youtu.be/QS4ettAL7uM?si=vzscLjK_Zva-bi5c


"My job is to find and attract mastery-based agents to the office, protect the culture, and make sure everyone is happy! "






