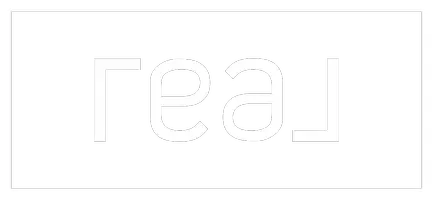
2 Beds
2 Baths
720 SqFt
2 Beds
2 Baths
720 SqFt
Key Details
Property Type Single Family Home
Sub Type Detached
Listing Status Active
Purchase Type For Sale
Square Footage 720 sqft
Price per Sqft $623
Subdivision Fitler Square
MLS Listing ID PAPH2532146
Style Traditional
Bedrooms 2
Full Baths 1
Half Baths 1
HOA Y/N N
Abv Grd Liv Area 720
Year Built 2017
Available Date 2025-09-11
Annual Tax Amount $7,951
Tax Year 2025
Lot Size 449 Sqft
Acres 0.01
Lot Dimensions 15X30
Property Sub-Type Detached
Source BRIGHT
Property Description
Inside, the open first floor features a combined living and dining area with hardwood floors and excellent natural light. The updated kitchen offers generous cabinet space and bright windows, while a first-floor powder room adds everyday convenience.
Upstairs, the main bedroom provides a spacious layout and large closet. A second room works perfectly as an office, nursery, den, or guest bedroom. The full bathroom includes a separate dressing area. Unlike many homes in the neighborhood, this property has a traditional staircase—not a trinity layout—and also includes in-unit laundry and ample closet space.
Enjoy the quiet, walkable lifestyle with easy access to Rittenhouse Square, University City, UPenn, CHOP, and 30th Street Station. Steps from local favorites like Café Lutecia, Rival Bros. Coffee, Trattoria Carina, and Cotoletta, this home combines the convenience of city living with the comfort of a peaceful residential setting.
Location
State PA
County Philadelphia
Area 19103 (19103)
Zoning RM-1
Rooms
Other Rooms Living Room, Primary Bedroom, Kitchen, Family Room, Bedroom 1, Bonus Room
Basement Unfinished
Main Level Bedrooms 2
Interior
Interior Features Breakfast Area
Hot Water Natural Gas
Heating Forced Air
Cooling Central A/C
Inclusions washer / dryer, window treatments
Furnishings No
Fireplace N
Heat Source Natural Gas
Laundry Basement
Exterior
Water Access N
Accessibility None
Garage N
Building
Story 2
Foundation Stone
Sewer Public Sewer
Water Public
Architectural Style Traditional
Level or Stories 2
Additional Building Above Grade
New Construction N
Schools
Elementary Schools Greenfield Albert
Middle Schools Greenfield Albert
School District The School District Of Philadelphia
Others
Pets Allowed Y
Senior Community No
Tax ID 082126600
Ownership Fee Simple
SqFt Source 720
Special Listing Condition Standard
Pets Allowed Case by Case Basis


"My job is to find and attract mastery-based agents to the office, protect the culture, and make sure everyone is happy! "






