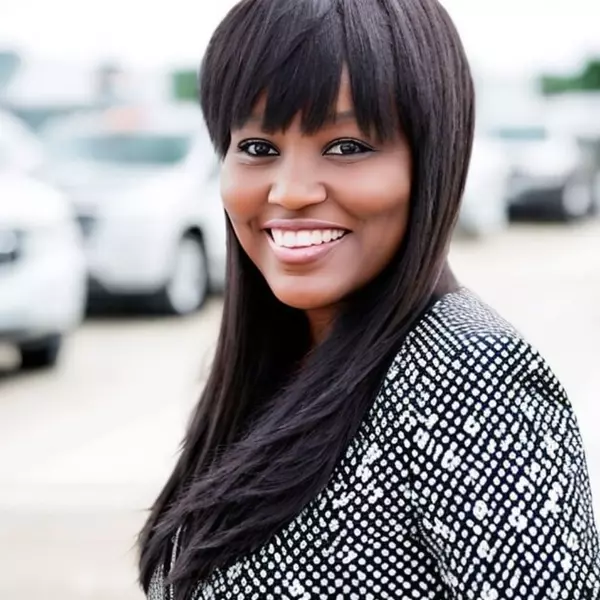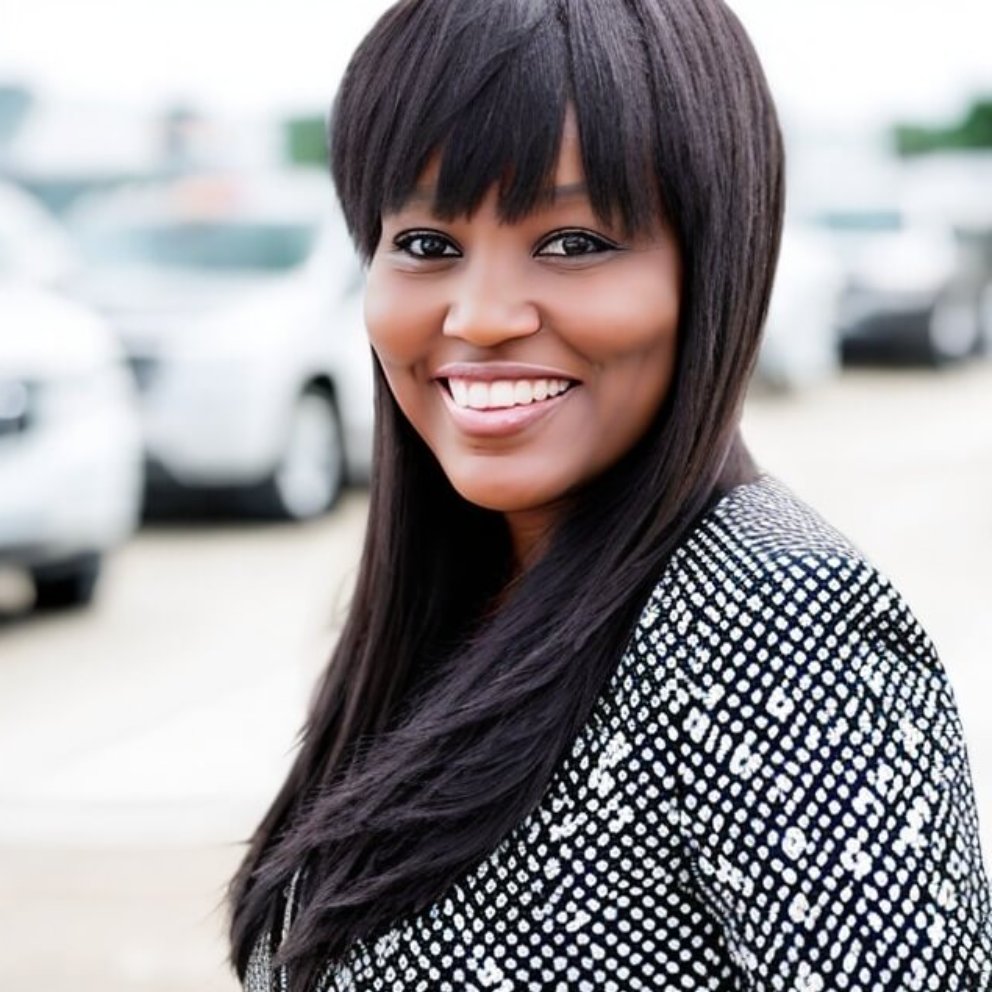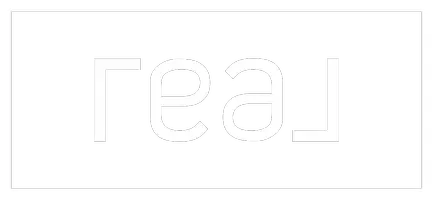
2 Beds
3 Baths
1,173 SqFt
2 Beds
3 Baths
1,173 SqFt
Key Details
Property Type Condo
Sub Type Condo/Co-op
Listing Status Active
Purchase Type For Sale
Square Footage 1,173 sqft
Price per Sqft $520
Subdivision Bethany Pines
MLS Listing ID DESU2096838
Style Coastal,Colonial,Traditional
Bedrooms 2
Full Baths 2
Half Baths 1
Condo Fees $1,396/qua
HOA Y/N N
Abv Grd Liv Area 1,173
Year Built 1984
Annual Tax Amount $2,004
Tax Year 2025
Lot Dimensions 0.00 x 0.00
Property Sub-Type Condo/Co-op
Source BRIGHT
Property Description
Opportunities like this don't come along often. Just a 7-minute stroll to downtown Bethany Beach and 10 minutes to toes in the sand, this spacious and beautifully renovated townhouse offers a rare chance to join the Bethany Beach homeowner community at an affordable price point—especially in today's limited inventory of walkable properties.
Tucked within the sought-after enclave of Bethany Pines, often described as a hidden gem, this home comfortably sleeps six with a master suite, full bath, and oversized second bedroom. The community itself feels like a retreat, offering a recently updated private pool and tennis courts—perfect for relaxing after a day at the beach.
Inside, you'll find the perfect blend of modern upgrades and nostalgic charm. In 2023, the home underwent extensive updates: upgraded plumbing and electrical, a new energy-efficient water heater, luxury vinyl floors, plush carpet, fresh paint, and a fully redesigned kitchen with new cabinets, countertops, and Frigidaire stainless steel appliances. Designer light fixtures, stylish ceiling fans, updated faucets, and remodeled showers add polish, while the retro-inspired countertops bring a cheerful touch of character.
Step outside to your private, fenced backyard deck—ideal for morning coffee, evening cocktails, or rinsing off in your outdoor shower after a beach day. Parking is effortless with two reserved spots plus ample visitor spaces, so you can skip the hassle of town parking altogether.
Whether you're looking for your own coastal retreat or an investment property with proven success (this home has an outstanding rental history and glowing five-star reviews), this move-in-ready beach escape checks every box.
✨ Don't miss this rare opportunity—walkable Bethany Beach properties at this price point are few and far between. Schedule your showing today! ✨
Location
State DE
County Sussex
Area Baltimore Hundred (31001)
Zoning TN
Direction West
Interior
Interior Features Carpet, Ceiling Fan(s), Dining Area, Floor Plan - Open, Kitchen - Island, Upgraded Countertops, Window Treatments, Bathroom - Tub Shower, Floor Plan - Traditional, Formal/Separate Dining Room
Hot Water Electric
Heating Heat Pump(s), Forced Air
Cooling Central A/C
Flooring Carpet, Luxury Vinyl Plank
Inclusions Carpet, Ceiling Fan(s), Dining Area, Floor Plan - Open, Kitchen - Island, Upgraded Countertops, Window Treatments; No Fireplace; Built-In Microwave, Cooktop, Dishwasher, Disposal, Dryer, Dryer - Front Loading, ENERGY STAR Dishwasher, Icemaker, Oven/Range - Electric, Refrigerator, Washer, Water Heater - High-Efficiency; Accessibility Features: None; Main Entrance Lock, Smoke Detector; Door Features: Sliding Glass; Window Features: Double Pane, Screens; Dryer In Unit, Main Floor Laundry, Washer In Unit
Equipment Built-In Microwave, Cooktop, Dishwasher, Disposal, Dryer, Dryer - Front Loading, ENERGY STAR Dishwasher, Icemaker, Oven/Range - Electric, Refrigerator, Washer, Water Heater - High-Efficiency
Furnishings Yes
Fireplace N
Window Features Double Pane,Screens
Appliance Built-In Microwave, Cooktop, Dishwasher, Disposal, Dryer, Dryer - Front Loading, ENERGY STAR Dishwasher, Icemaker, Oven/Range - Electric, Refrigerator, Washer, Water Heater - High-Efficiency
Heat Source Electric
Laundry Dryer In Unit, Main Floor, Washer In Unit, Has Laundry, Hookup
Exterior
Exterior Feature Balcony, Deck(s)
Garage Spaces 2.0
Parking On Site 2
Amenities Available Common Grounds, Pool - Outdoor, Swimming Pool, Tennis Courts
Water Access N
Roof Type Asphalt,Shingle
Street Surface Paved
Accessibility None
Porch Balcony, Deck(s)
Road Frontage HOA
Total Parking Spaces 2
Garage N
Building
Lot Description Backs to Trees, Rear Yard
Story 2
Foundation Crawl Space
Sewer Public Sewer
Water Public
Architectural Style Coastal, Colonial, Traditional
Level or Stories 2
Additional Building Above Grade, Below Grade
Structure Type Dry Wall
New Construction N
Schools
Elementary Schools Lord Baltimore
Middle Schools Selbyville
High Schools Sussex Central
School District Indian River
Others
Pets Allowed Y
HOA Fee Include Common Area Maintenance,Insurance,Lawn Care Front,Management,Pool(s),Reserve Funds,Road Maintenance,Trash
Senior Community No
Tax ID 134-13.19-170.00-431
Ownership Condominium
SqFt Source 1173
Security Features Main Entrance Lock,Smoke Detector
Horse Property N
Special Listing Condition Standard
Pets Allowed No Pet Restrictions


"My job is to find and attract mastery-based agents to the office, protect the culture, and make sure everyone is happy! "






