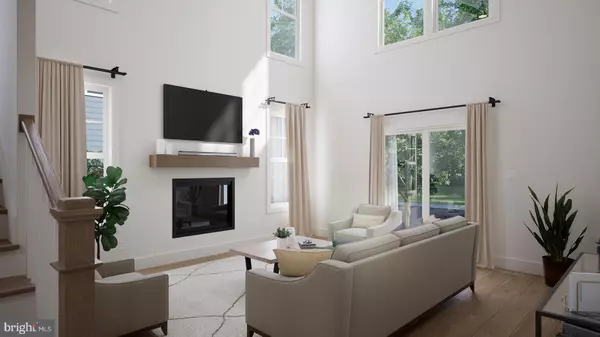
3 Beds
4 Baths
2,598 SqFt
3 Beds
4 Baths
2,598 SqFt
Key Details
Property Type Single Family Home
Sub Type Detached
Listing Status Active
Purchase Type For Sale
Square Footage 2,598 sqft
Price per Sqft $371
Subdivision None Available
MLS Listing ID MDMC2200814
Style Craftsman,Farmhouse/National Folk,Transitional
Bedrooms 3
Full Baths 3
Half Baths 1
HOA Fees $225/mo
HOA Y/N Y
Abv Grd Liv Area 2,069
Year Built 2025
Tax Year 2024
Lot Size 4,285 Sqft
Acres 0.1
Lot Dimensions 0.00 x 0.00
Property Sub-Type Detached
Source BRIGHT
Property Description
Now under construction in the brand-new Ferry Crossing community, this 3,400 sq. ft. home offers 3 bedrooms, 3.5 baths, and a 2-car rear-entry garage. The open main level features a gourmet kitchen with quartz countertops, upgraded cabinetry, and herringbone backsplash, flowing into a dramatic two-story family room with gas fireplace. Enjoy outdoor living with a full front porch and a private covered terrace off the primary suite, which also includes dual walk-in closets and a spa-inspired bath with grand shower. A finished lower level adds a rec room, wet bar, and full bath.
Enjoy low-maintenance living with lawn care included in the HOA. Estimated completion: December 2025.
Location
State MD
County Montgomery
Zoning RES
Rooms
Other Rooms Kitchen, Family Room
Basement Full, Fully Finished
Interior
Interior Features Breakfast Area, Carpet, Efficiency, Family Room Off Kitchen, Floor Plan - Open, Kitchen - Eat-In, Kitchen - Island, Pantry, Upgraded Countertops, Walk-in Closet(s), Other
Hot Water 60+ Gallon Tank
Cooling Central A/C
Fireplaces Number 1
Fireplaces Type Gas/Propane
Equipment Cooktop, Dishwasher, Disposal, Energy Efficient Appliances, Oven/Range - Electric, Refrigerator, Washer/Dryer Hookups Only
Fireplace Y
Window Features Energy Efficient
Appliance Cooktop, Dishwasher, Disposal, Energy Efficient Appliances, Oven/Range - Electric, Refrigerator, Washer/Dryer Hookups Only
Heat Source Natural Gas
Laundry Upper Floor, Hookup
Exterior
Exterior Feature Porch(es), Balcony
Parking Features Garage - Rear Entry, Garage Door Opener, Other
Garage Spaces 2.0
Water Access N
Accessibility None
Porch Porch(es), Balcony
Attached Garage 2
Total Parking Spaces 2
Garage Y
Building
Story 2
Foundation Concrete Perimeter
Sewer Public Sewer
Water Public
Architectural Style Craftsman, Farmhouse/National Folk, Transitional
Level or Stories 2
Additional Building Above Grade, Below Grade
New Construction Y
Schools
High Schools Poolesville
School District Montgomery County Public Schools
Others
HOA Fee Include Snow Removal,Lawn Maintenance,Common Area Maintenance,Lawn Care Front,Lawn Care Rear,Lawn Care Side
Senior Community No
Tax ID 160303891960
Ownership Fee Simple
SqFt Source 2598
Acceptable Financing Cash, Conventional, FHA, VA
Listing Terms Cash, Conventional, FHA, VA
Financing Cash,Conventional,FHA,VA
Special Listing Condition Standard
Virtual Tour https://app.higharc.com/demo/builders/midatlantic/walkthroughs/terrace?builderId=PRKjl1XRjbXNVbn6


"My job is to find and attract mastery-based agents to the office, protect the culture, and make sure everyone is happy! "






