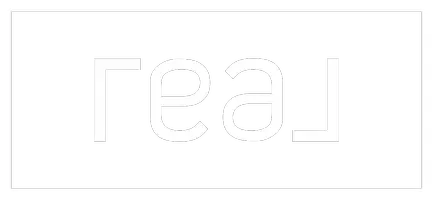
2 Beds
2 Baths
1,159 SqFt
2 Beds
2 Baths
1,159 SqFt
Key Details
Property Type Condo
Sub Type Condo/Co-op
Listing Status Active
Purchase Type For Sale
Square Footage 1,159 sqft
Price per Sqft $388
Subdivision Halstead At The Metro
MLS Listing ID VAFX2268794
Style Colonial,Contemporary
Bedrooms 2
Full Baths 2
Condo Fees $662/mo
HOA Y/N N
Abv Grd Liv Area 1,159
Year Built 2005
Available Date 2025-09-25
Annual Tax Amount $5,907
Tax Year 2025
Property Sub-Type Condo/Co-op
Source BRIGHT
Property Description
Discover this exceptional 2-bedroom, 2-bathroom unit in the desirable Halstead at the Metro community, built in 2005. This well-maintained development offers a blend of contemporary and colonial architectural elements, ensuring a timeless appeal. This top-floor corner unit features a spacious layout that maximizes natural light. The home provides convenient in-unit laundry facilities, making everyday chores a breeze. Walking into the home, you are welcomed with gleaming hardwood floors throughout the main areas, a large living room with generous space for expanded formal dining table, granite counter top in the spacious kitchen. 2 bedrooms with 2 separate full bathrooms provide great convenience for the homeowner. With two assigned parking spaces along with guest parking spots, you'll never have to worry about finding a spot after a long day. The community amenities are truly exceptional. Enjoy access to a state-of-the-art fitness center, an swimming pool, in-door half-court basketball facility, and a welcoming clubhouse perfect for gatherings. The beautifully landscaped common grounds invite leisurely strolls, while the recreation facilities offer endless opportunities for relaxation and fun. Halstead at the Metro is ideally located with Dunn Loring Metro across the street, providing easy access Harris Teeter Supermarket to local shops, dining, and entertainment options. With a strong sense of community and a variety of activities, this neighborhood is perfect for a vibrant lifestyle. This unit is not just a home; it's a lifestyle choice that combines modern living with community engagement. Offer deadline is in effect.
Location
State VA
County Fairfax
Zoning 350
Rooms
Other Rooms Living Room, Dining Room, Primary Bedroom, Bedroom 2, Kitchen, Foyer, Laundry, Bathroom 2, Primary Bathroom
Main Level Bedrooms 2
Interior
Hot Water Natural Gas
Heating Heat Pump(s)
Cooling Central A/C
Equipment Built-In Microwave, Dishwasher, Disposal, Dryer, Exhaust Fan, Icemaker, Oven/Range - Gas, Refrigerator, Stainless Steel Appliances, Washer, Water Heater
Fireplace N
Appliance Built-In Microwave, Dishwasher, Disposal, Dryer, Exhaust Fan, Icemaker, Oven/Range - Gas, Refrigerator, Stainless Steel Appliances, Washer, Water Heater
Heat Source Natural Gas
Laundry Dryer In Unit, Washer In Unit
Exterior
Parking Features Covered Parking
Garage Spaces 3.0
Parking On Site 2
Amenities Available Club House, Common Grounds, Community Center, Exercise Room, Extra Storage, Elevator, Fitness Center, Pool - Indoor, Reserved/Assigned Parking, Swimming Pool
Water Access N
Accessibility Elevator
Total Parking Spaces 3
Garage Y
Building
Story 1
Unit Features Garden 1 - 4 Floors
Sewer Public Sewer
Water Public
Architectural Style Colonial, Contemporary
Level or Stories 1
Additional Building Above Grade
New Construction N
Schools
Elementary Schools Shrevewood
Middle Schools Kilmer
High Schools Marshall
School District Fairfax County Public Schools
Others
Pets Allowed Y
HOA Fee Include Common Area Maintenance,Ext Bldg Maint,Management,Parking Fee,Recreation Facility,Security Gate,Sewer,Snow Removal,Trash,Water,Pool(s)
Senior Community No
Tax ID 0491 29 0449
Ownership Condominium
SqFt Source 1159
Special Listing Condition Standard
Pets Allowed Case by Case Basis
Virtual Tour https://homes.amazinglistingphotos.com/2655-Prosperity-Ave-449/idx


"My job is to find and attract mastery-based agents to the office, protect the culture, and make sure everyone is happy! "






