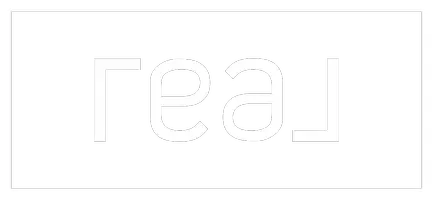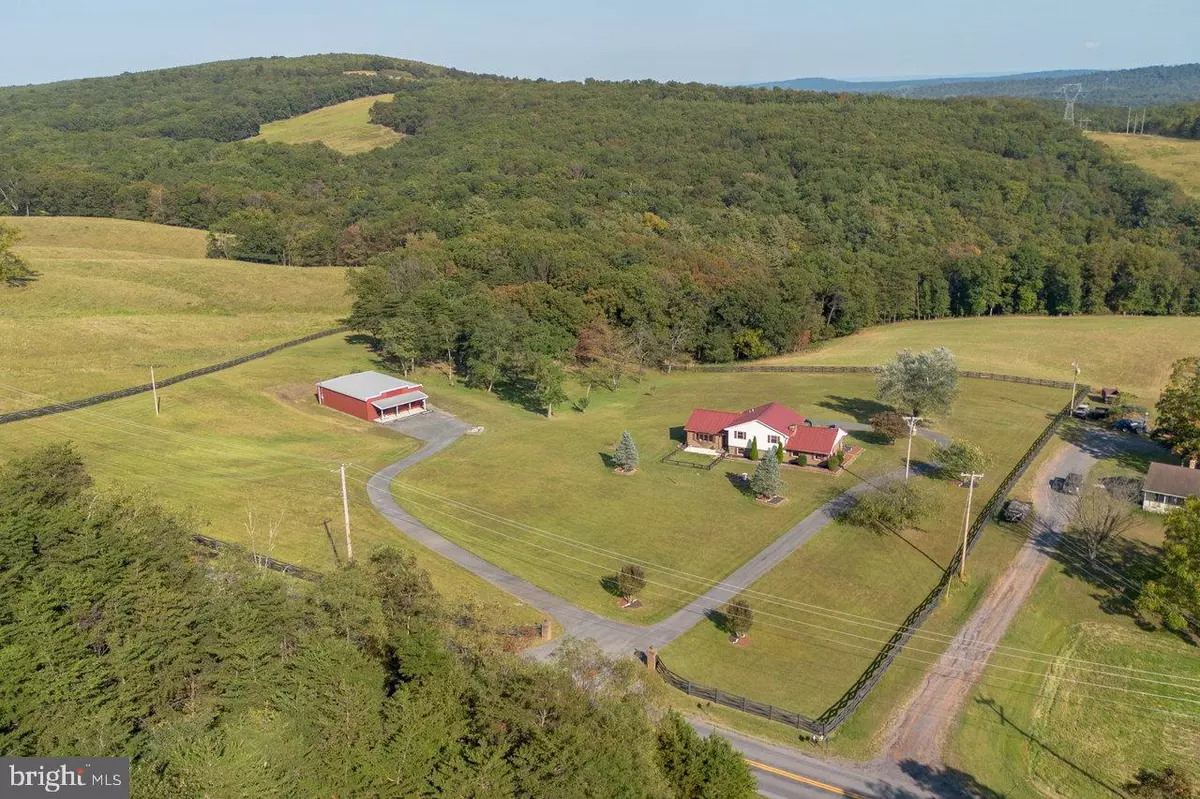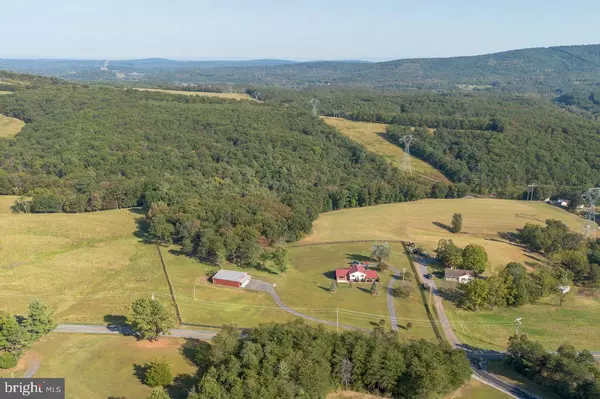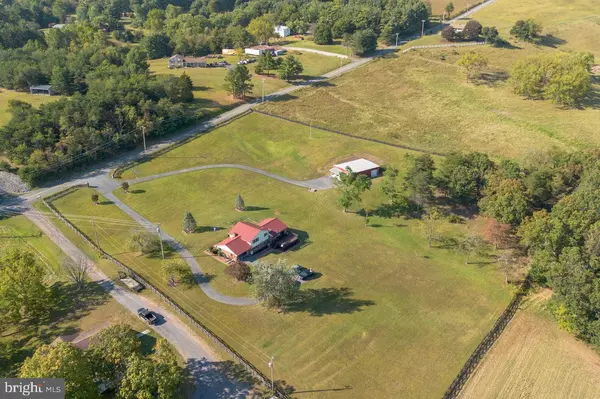
4 Beds
3 Baths
2,184 SqFt
4 Beds
3 Baths
2,184 SqFt
Key Details
Property Type Single Family Home
Sub Type Detached
Listing Status Active
Purchase Type For Sale
Square Footage 2,184 sqft
Price per Sqft $286
Subdivision Gore
MLS Listing ID VAFV2036892
Style Split Level,Bi-level,Traditional
Bedrooms 4
Full Baths 2
Half Baths 1
HOA Y/N N
Abv Grd Liv Area 1,456
Year Built 1976
Annual Tax Amount $2,089
Tax Year 2025
Lot Size 5.160 Acres
Acres 5.16
Property Sub-Type Detached
Source BRIGHT
Property Description
Location
State VA
County Frederick
Zoning RA
Direction West
Rooms
Other Rooms Living Room, Dining Room, Primary Bedroom, Bedroom 2, Bedroom 3, Bedroom 4, Kitchen, Family Room, Foyer, Laundry, Bathroom 2, Primary Bathroom, Half Bath
Basement Connecting Stairway, Fully Finished, Heated, Interior Access, Partial, Walkout Stairs, Windows
Interior
Interior Features Bathroom - Walk-In Shower, Built-Ins, Ceiling Fan(s), Dining Area, Floor Plan - Open, Kitchen - Gourmet, Kitchen - Island, Primary Bath(s), Upgraded Countertops, Water Treat System, Window Treatments
Hot Water Tankless, Electric
Heating Heat Pump(s), Other
Cooling Ceiling Fan(s), Central A/C, Heat Pump(s)
Flooring Luxury Vinyl Plank, Luxury Vinyl Tile, Tile/Brick
Fireplaces Number 1
Fireplaces Type Fireplace - Glass Doors, Gas/Propane
Inclusions Oven, Cooktop, Washer, Dryer, Refrigerator with icemaker, Refrigerator without icemaker, Dishwasher, Disposal, Water Filter, satellite dish, tv mounts
Equipment Built-In Microwave, Dishwasher, Dryer - Electric, Exhaust Fan, Extra Refrigerator/Freezer, Icemaker, Oven - Self Cleaning, Oven/Range - Electric, Refrigerator, Washer, Water Heater
Furnishings No
Fireplace Y
Window Features Bay/Bow,Double Pane,Casement
Appliance Built-In Microwave, Dishwasher, Dryer - Electric, Exhaust Fan, Extra Refrigerator/Freezer, Icemaker, Oven - Self Cleaning, Oven/Range - Electric, Refrigerator, Washer, Water Heater
Heat Source Electric
Laundry Lower Floor
Exterior
Exterior Feature Deck(s)
Parking Features Garage - Rear Entry, Garage Door Opener, Inside Access, Oversized, Garage - Side Entry
Garage Spaces 10.0
Fence Fully, Wood
Utilities Available Propane, Electric Available
Water Access N
View Mountain, Panoramic, Pasture, Scenic Vista, Valley
Roof Type Metal
Street Surface Black Top
Accessibility None
Porch Deck(s)
Road Frontage Public
Attached Garage 1
Total Parking Spaces 10
Garage Y
Building
Lot Description Cleared, Front Yard, Landscaping, Rear Yard, SideYard(s), Sloping, Unrestricted, Rural, Not In Development, Open, Road Frontage
Story 3
Foundation Block
Sewer Septic < # of BR
Water Well
Architectural Style Split Level, Bi-level, Traditional
Level or Stories 3
Additional Building Above Grade, Below Grade
Structure Type Dry Wall,Wood Ceilings
New Construction N
Schools
School District Frederick County Public Schools
Others
Senior Community No
Tax ID 27 A 72A
Ownership Fee Simple
SqFt Source 2184
Acceptable Financing Cash, Conventional, FHA, USDA, VA
Horse Property N
Listing Terms Cash, Conventional, FHA, USDA, VA
Financing Cash,Conventional,FHA,USDA,VA
Special Listing Condition Standard


"My job is to find and attract mastery-based agents to the office, protect the culture, and make sure everyone is happy! "






