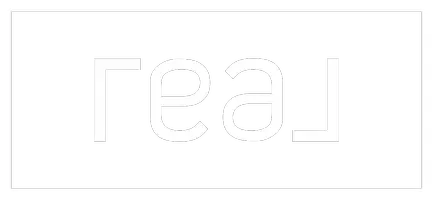
1 Bed
1 Bath
637 SqFt
1 Bed
1 Bath
637 SqFt
Key Details
Property Type Condo
Sub Type Condo/Co-op
Listing Status Active
Purchase Type For Sale
Square Footage 637 sqft
Price per Sqft $862
Subdivision Navy Yard
MLS Listing ID DCDC2224080
Style Contemporary
Bedrooms 1
Full Baths 1
Condo Fees $612/mo
HOA Y/N N
Abv Grd Liv Area 637
Year Built 2020
Annual Tax Amount $3,271
Tax Year 2024
Property Sub-Type Condo/Co-op
Source BRIGHT
Property Description
Inside, the open layout is both stylish and comfortable. The European-inspired kitchen is sleek and functional, with integrated appliances and modern finishes that make cooking or takeout nights a joy. Full-size windows fill the living and dining areas with natural light, creating a welcoming sense of space that feels rare in a one-bedroom home. The bedroom is equally thoughtful, with an actual window and a generous walk-in closet. Everyday conveniences include an in-unit washer and dryer, along with your own dedicated parking space.
Life at The Avidian comes with impressive amenities. Secure entry, package concierge, and on-site management provide ease and peace of mind. Residents can relax in the lobby lounge with its fireplace and billiards table, or head to the rooftop terrace for grilling, fire pits, and a calming Zen garden. A rooftop pool with sundeck showcases sweeping city views, while the fitness center offers everything from Peloton bikes to TRX bands. The building also features a coffee bar, pet salon, bike storage, and an indoor pet walk, making it especially convenient for pet owners. As a bonus, The Avidian is VA-approved, creating a valuable opportunity for eligible buyers. Stylish, convenient, and set in one of DC's most vibrant neighborhoods, this home is ready to welcome its next owner.
Beyond the building, the location connects you directly to Navy Yard–Ballpark Metro (Green Line), Nationals Park, and the neighborhood's vibrant mix of restaurants, breweries, and waterfront attractions. With quick access to The Yards, The Wharf, and Capitol Hill, The Avidian places you at the center of one of DC's most dynamic and walkable districts.
Location
State DC
County Washington
Zoning UNK
Rooms
Other Rooms Living Room, Dining Room, Kitchen, Bedroom 1, Bathroom 1
Main Level Bedrooms 1
Interior
Interior Features Floor Plan - Open, Recessed Lighting, Sprinkler System, Upgraded Countertops, Walk-in Closet(s), Window Treatments, Wood Floors
Hot Water Electric
Heating Forced Air
Cooling Central A/C
Equipment Built-In Microwave, Cooktop, Dishwasher, Disposal, Dryer - Electric, Stainless Steel Appliances, Refrigerator, Washer/Dryer Stacked, Water Heater, Washer - Front Loading
Fireplace N
Appliance Built-In Microwave, Cooktop, Dishwasher, Disposal, Dryer - Electric, Stainless Steel Appliances, Refrigerator, Washer/Dryer Stacked, Water Heater, Washer - Front Loading
Heat Source Electric
Laundry Dryer In Unit, Washer In Unit
Exterior
Parking Features Inside Access, Underground
Garage Spaces 1.0
Parking On Site 1
Amenities Available Concierge, Elevator, Dog Park, Fitness Center, Party Room, Pool - Rooftop, Security
Water Access N
Accessibility Elevator
Total Parking Spaces 1
Garage Y
Building
Story 1
Unit Features Hi-Rise 9+ Floors
Sewer Public Sewer
Water Public
Architectural Style Contemporary
Level or Stories 1
Additional Building Above Grade, Below Grade
New Construction N
Schools
School District District Of Columbia Public Schools
Others
Pets Allowed Y
HOA Fee Include Common Area Maintenance,Ext Bldg Maint,Insurance,Management,Reserve Funds,Taxes,Trash,Water,Pool(s)
Senior Community No
Tax ID 0700//2123
Ownership Condominium
SqFt Source 637
Security Features Desk in Lobby,24 hour security,Sprinkler System - Indoor
Acceptable Financing Cash, Conventional, VA
Listing Terms Cash, Conventional, VA
Financing Cash,Conventional,VA
Special Listing Condition Standard
Pets Allowed Cats OK, Dogs OK, Number Limit


"My job is to find and attract mastery-based agents to the office, protect the culture, and make sure everyone is happy! "






