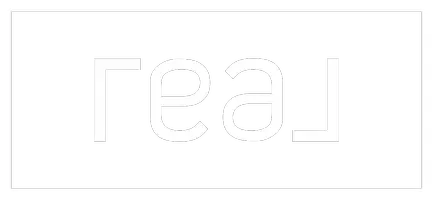
3 Beds
4 Baths
2,180 SqFt
3 Beds
4 Baths
2,180 SqFt
Key Details
Property Type Townhouse
Sub Type Interior Row/Townhouse
Listing Status Under Contract
Purchase Type For Sale
Square Footage 2,180 sqft
Price per Sqft $282
Subdivision Sully Station
MLS Listing ID VAFX2267376
Style Colonial
Bedrooms 3
Full Baths 3
Half Baths 1
HOA Fees $121/mo
HOA Y/N Y
Abv Grd Liv Area 1,470
Year Built 1987
Available Date 2025-09-27
Annual Tax Amount $6,506
Tax Year 2025
Lot Size 1,760 Sqft
Acres 0.04
Property Sub-Type Interior Row/Townhouse
Source BRIGHT
Property Description
The spacious family room, in the walkout lower level, provides the perfect opportunity for gathering and relaxing. The family room features recessed lighting, a wood-burning fireplace, and lush carpet - everything is ready for time together with family and friends. The fenced backyard provides abundant room for play, gardening, or relaxation. Beyond the gate, enjoy access and views to walking and biking paths and forest and open green space. Additional highlights include two assigned parking spaces and a prime location in the highly desirable Sully Station community. Enjoy the community pools, playgrounds, tennis courts, and basketball courts. All this, while being just minutes to shopping, dining, and Route 28 and I-66. Brand new architectural shingle roof, 2025.
Location
State VA
County Fairfax
Zoning 303
Rooms
Basement Fully Finished
Interior
Interior Features Bathroom - Stall Shower, Bathroom - Tub Shower, Carpet, Combination Kitchen/Dining, Combination Kitchen/Living, Dining Area, Primary Bath(s), Upgraded Countertops, Walk-in Closet(s), Wood Floors
Hot Water Natural Gas
Heating Central
Cooling Central A/C
Flooring Hardwood, Carpet, Tile/Brick
Fireplaces Number 2
Equipment Built-In Microwave, Dishwasher, Disposal, Dryer, Icemaker, Refrigerator, Washer, Water Heater
Furnishings No
Fireplace Y
Appliance Built-In Microwave, Dishwasher, Disposal, Dryer, Icemaker, Refrigerator, Washer, Water Heater
Heat Source Natural Gas
Laundry Dryer In Unit, Has Laundry, Washer In Unit, Lower Floor
Exterior
Exterior Feature Deck(s)
Parking On Site 2
Fence Wood
Amenities Available Pool - Outdoor, Basketball Courts, Tennis Courts, Tot Lots/Playground, Community Center
Water Access N
Roof Type Shingle
Accessibility None
Porch Deck(s)
Garage N
Building
Story 3
Foundation Block
Sewer Public Sewer
Water Public
Architectural Style Colonial
Level or Stories 3
Additional Building Above Grade, Below Grade
New Construction N
Schools
Elementary Schools Cub Run
Middle Schools Stone
High Schools Westfield
School District Fairfax County Public Schools
Others
HOA Fee Include Common Area Maintenance,Pool(s),Trash,Insurance,Snow Removal
Senior Community No
Tax ID 0443 04 0142
Ownership Fee Simple
SqFt Source 2180
Acceptable Financing Cash, Conventional, FHA, VA
Listing Terms Cash, Conventional, FHA, VA
Financing Cash,Conventional,FHA,VA
Special Listing Condition Standard


"My job is to find and attract mastery-based agents to the office, protect the culture, and make sure everyone is happy! "






