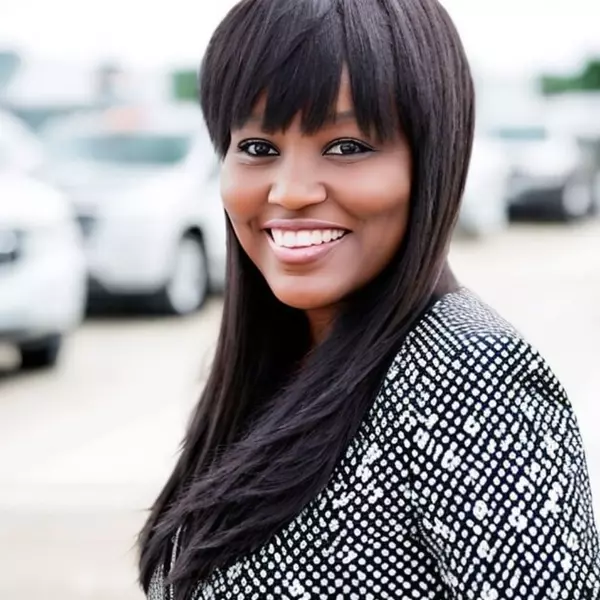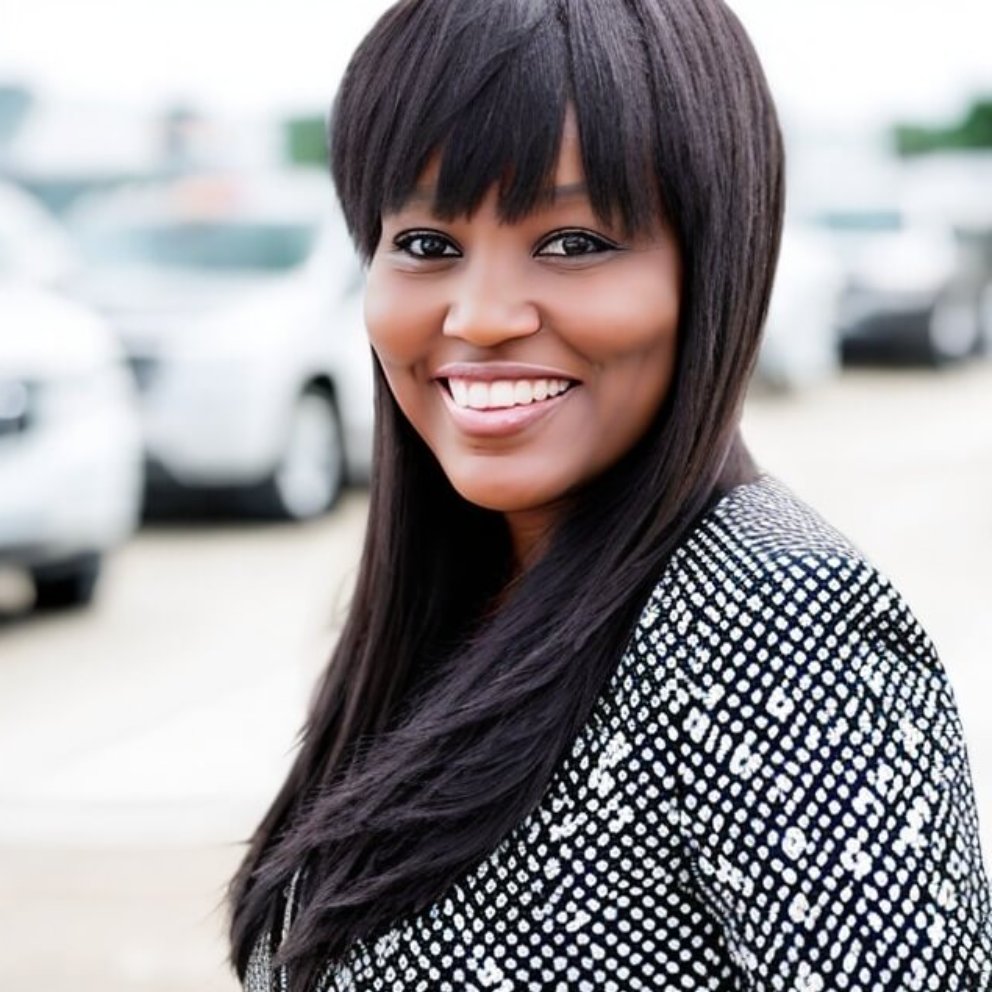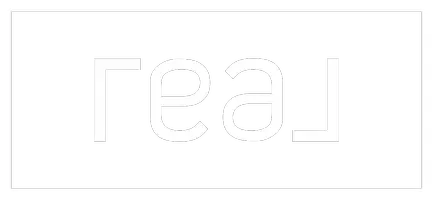
3 Beds
1 Bath
1,084 SqFt
3 Beds
1 Bath
1,084 SqFt
Open House
Sat Sep 27, 12:00pm - 2:00pm
Key Details
Property Type Single Family Home
Sub Type Detached
Listing Status Active
Purchase Type For Sale
Square Footage 1,084 sqft
Price per Sqft $322
Subdivision Elderberry Pond
MLS Listing ID PABU2106288
Style Ranch/Rambler
Bedrooms 3
Full Baths 1
HOA Y/N N
Abv Grd Liv Area 1,084
Year Built 1952
Available Date 2025-09-26
Annual Tax Amount $3,628
Tax Year 2025
Lot Size 7,000 Sqft
Acres 0.16
Lot Dimensions 70.00 x 100.00
Property Sub-Type Detached
Source BRIGHT
Property Description
Nestled in the highly desirable Elderberry Pond section, this charming 3-bedroom, 1-bath home is ready for its next owner to add their own personal touch.
✨ Recent updates include a brand-new heater (2024), an added mudroom, plus an updated roof, windows, and siding (2012)—offering comfort and peace of mind for years ahead.
Step outside to a spacious private yard, perfect for entertaining, gardening, or simply relaxing in your own retreat. this home is also just a short walk or bike ride to the local playground and nearby Falls Park—perfect for outdoor fun.
With LOW TAXES and the Award-Winning Pennsbury School District, this home is an ideal opportunity to combine value, location, and amazing equity potential.
📅 Open House: Saturday, 9/26 from 12–2 PM
Don't wait—this one won't last long!
Location
State PA
County Bucks
Area Falls Twp (10113)
Zoning NCR
Rooms
Other Rooms Living Room, Kitchen, Breakfast Room, Mud Room
Main Level Bedrooms 3
Interior
Interior Features Attic, Carpet, Entry Level Bedroom, Kitchen - Eat-In, Window Treatments, Ceiling Fan(s), Crown Moldings
Hot Water Oil
Heating Baseboard - Hot Water
Cooling Central A/C
Flooring Carpet, Laminate Plank, Tile/Brick
Fireplaces Number 1
Fireplaces Type Brick, Wood
Inclusions Washer, Dryer, Refrigerator
Equipment Dryer - Electric, Oven/Range - Electric, Stainless Steel Appliances, Exhaust Fan
Furnishings No
Fireplace Y
Window Features Insulated,Replacement,Screens,Vinyl Clad
Appliance Dryer - Electric, Oven/Range - Electric, Stainless Steel Appliances, Exhaust Fan
Heat Source Oil
Laundry Main Floor, Dryer In Unit, Washer In Unit
Exterior
Exterior Feature Patio(s)
Garage Spaces 3.0
Fence Fully, Vinyl, Wood, Other
Utilities Available Cable TV, Electric Available, Sewer Available, Water Available, Phone Available
Water Access N
View Street
Roof Type Shingle
Street Surface Black Top
Accessibility 2+ Access Exits
Porch Patio(s)
Road Frontage Boro/Township
Total Parking Spaces 3
Garage N
Building
Lot Description Front Yard, Landscaping, Private, Rear Yard
Story 1
Foundation Slab
Sewer Public Sewer
Water Public
Architectural Style Ranch/Rambler
Level or Stories 1
Additional Building Above Grade, Below Grade
Structure Type Dry Wall
New Construction N
Schools
Elementary Schools Penn Valley
Middle Schools William Penn
High Schools Pennsbury
School District Pennsbury
Others
Senior Community No
Tax ID 13-026-320
Ownership Fee Simple
SqFt Source 1084
Acceptable Financing Cash, Conventional, FHA, VA
Listing Terms Cash, Conventional, FHA, VA
Financing Cash,Conventional,FHA,VA
Special Listing Condition Standard


"My job is to find and attract mastery-based agents to the office, protect the culture, and make sure everyone is happy! "






