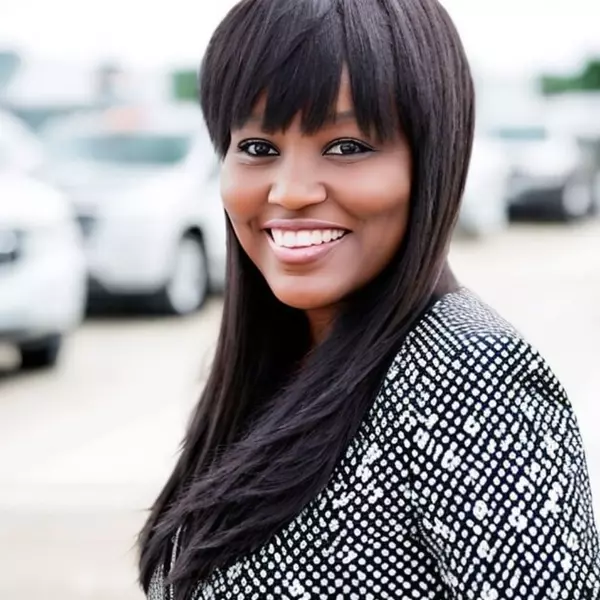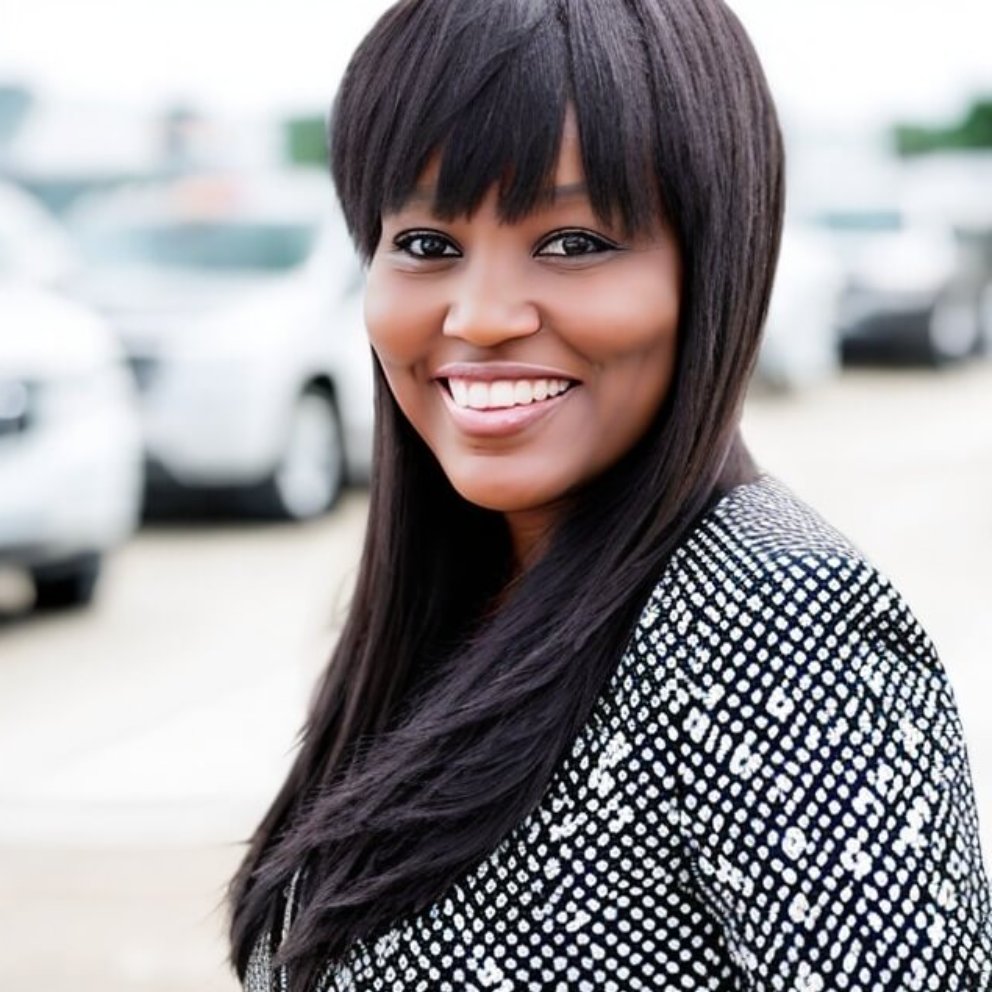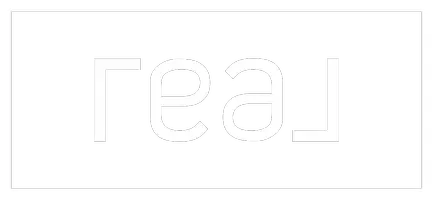
1 Bed
1 Bath
754 SqFt
1 Bed
1 Bath
754 SqFt
Key Details
Property Type Condo
Sub Type Condo/Co-op
Listing Status Active
Purchase Type For Sale
Square Footage 754 sqft
Price per Sqft $431
Subdivision Savoy At Reston Town Center
MLS Listing ID VAFX2269592
Style Contemporary
Bedrooms 1
Full Baths 1
Condo Fees $456/mo
HOA Y/N N
Abv Grd Liv Area 754
Year Built 2004
Annual Tax Amount $3,927
Tax Year 2025
Property Sub-Type Condo/Co-op
Source BRIGHT
Property Description
**Condo Amenities GALORE! Includes: Concierge, Community Rooms, Fitness Center, Game Room, Outdoor pool, water, trash removal & much more...
**Step out of your front door & experience shopping, dining, special events & much more... Live, work & play! Just a few blocks to the RTC METRO! Only 4 miles to Dulles International Airport! WELCOME HOME!
Location
State VA
County Fairfax
Zoning 370
Rooms
Other Rooms Living Room, Dining Room, Primary Bedroom, Kitchen
Main Level Bedrooms 1
Interior
Interior Features Bathroom - Tub Shower, Built-Ins, Ceiling Fan(s), Combination Dining/Living, Floor Plan - Open, Kitchen - Efficiency, Primary Bath(s), Walk-in Closet(s), Window Treatments, Wood Floors
Hot Water Natural Gas
Heating Central
Cooling Ceiling Fan(s), Central A/C
Flooring Bamboo
Equipment Built-In Microwave, Built-In Range, Dishwasher, Disposal, Dryer - Electric, Icemaker, Microwave
Furnishings No
Fireplace N
Window Features Double Pane
Appliance Built-In Microwave, Built-In Range, Dishwasher, Disposal, Dryer - Electric, Icemaker, Microwave
Heat Source Natural Gas
Laundry Dryer In Unit, Washer In Unit
Exterior
Parking Features Garage - Side Entry, Garage Door Opener, Inside Access, Underground
Garage Spaces 1.0
Parking On Site 1
Utilities Available Cable TV Available, Electric Available, Natural Gas Available, Phone Available, Sewer Available, Water Available
Amenities Available Common Grounds, Elevator, Fax/Copying, Fitness Center, Game Room, Meeting Room, Party Room, Pool - Outdoor, Reserved/Assigned Parking, Security
Water Access N
View Street
Roof Type Unknown
Accessibility None
Total Parking Spaces 1
Garage Y
Building
Story 1
Unit Features Garden 1 - 4 Floors
Sewer Public Sewer
Water Public
Architectural Style Contemporary
Level or Stories 1
Additional Building Above Grade, Below Grade
Structure Type Dry Wall,9'+ Ceilings
New Construction N
Schools
Elementary Schools Lake Anne
Middle Schools Hughes
High Schools South Lakes
School District Fairfax County Public Schools
Others
Pets Allowed Y
HOA Fee Include Common Area Maintenance,Ext Bldg Maint,Management,Pool(s),Trash,Water
Senior Community No
Tax ID 0171 30 0232
Ownership Condominium
SqFt Source 754
Security Features Main Entrance Lock,Resident Manager,Monitored,Doorman,Security Gate
Special Listing Condition Standard
Pets Allowed Size/Weight Restriction, Pet Addendum/Deposit, Number Limit


"My job is to find and attract mastery-based agents to the office, protect the culture, and make sure everyone is happy! "






