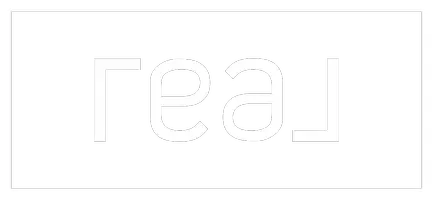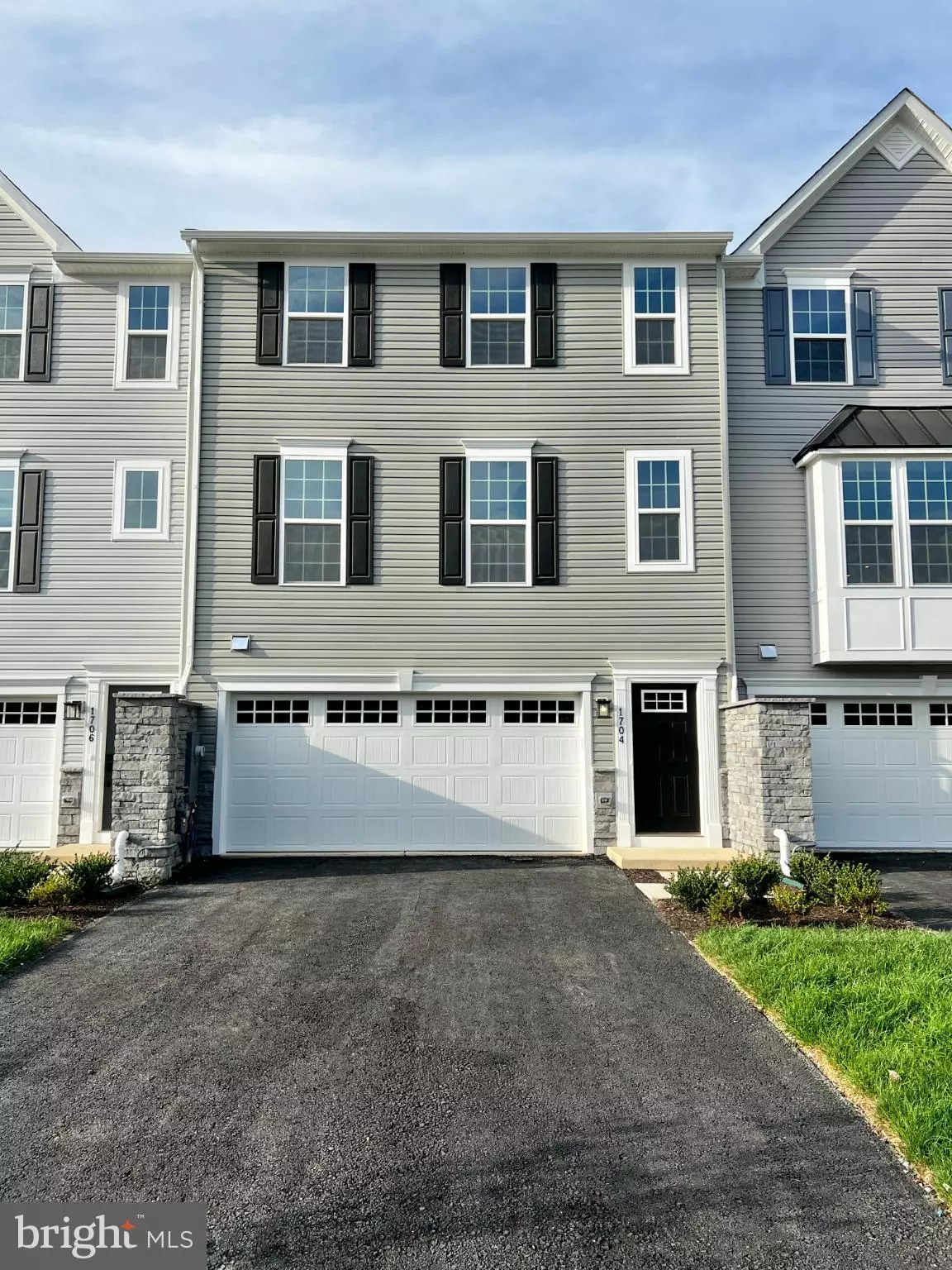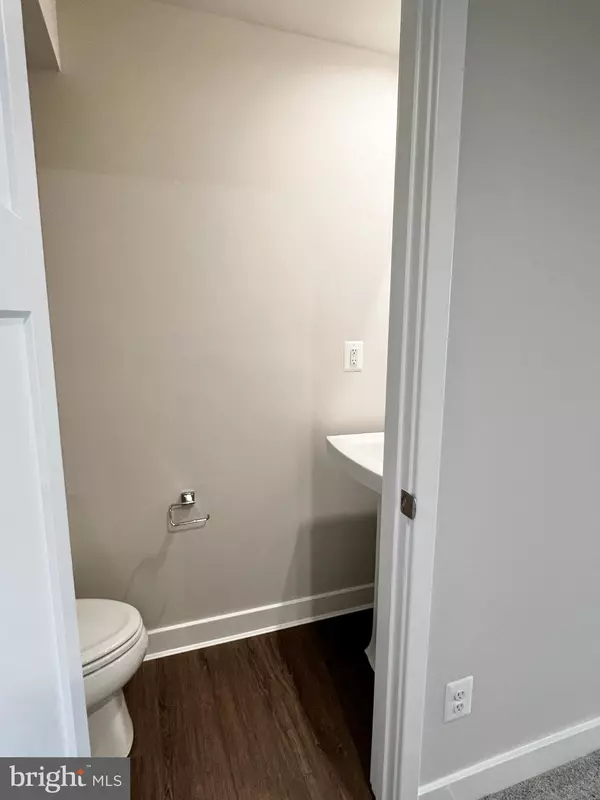
3 Beds
4 Baths
2,184 SqFt
3 Beds
4 Baths
2,184 SqFt
Key Details
Property Type Townhouse
Sub Type Interior Row/Townhouse
Listing Status Active
Purchase Type For Rent
Square Footage 2,184 sqft
Subdivision Whitewood Village
MLS Listing ID DENC2090098
Style Contemporary
Bedrooms 3
Full Baths 2
Half Baths 2
HOA Y/N N
Abv Grd Liv Area 2,184
Year Built 2025
Lot Size 2,614 Sqft
Acres 0.06
Property Sub-Type Interior Row/Townhouse
Source BRIGHT
Property Description
Completed in September 2025, this never-lived-in home offers high-end features throughout: recessed lighting, granite countertops, energy-efficient appliances, gas/propane range, tandem shower with two shower heads in the primary bath, walk-in closet, laundry on the same floor as the bedrooms, balcony off the kitchen, huge kitchen island with extra storage, Wi-Fi thermostat, tankless water heater for instant hot water, and an attached garage with automatic opener, keypad entry, interior access, and secure storage area.
Guest parking lots are nearby, including one directly across the street. The home is in pristine condition with no wear and tear. Blinds will be installed throughout in the coming weeks.
Rent includes the HOA fee, which covers grass cutting, edging, fertilizing, snow removal from the street, and trash/recycling. Tenant pays all other utilities, including sewer.
// SHOWING OPTIONS: Due to the paperwork now required for private showings—and the high volume of inquiries rental listings receive—the landlord's agent is unable to provide individual tours. Interested parties must either (1) arrange a showing through their own agent or (2) attend a public open house. [Upcoming open house dates will be published online.] //
IMPORTANT INFO: (1) Application Details: Agents can view full instructions—please ask one to share them with you. (2) Income Requirement: Household gross monthly income must be at least 2.5x the monthly rent. (3) Credit Requirement: Each adult applicant must have a minimum TransUnion ResidentScore of 660, pulled via RentSpree. Note: this is not a FICO score—it's a rental-specific model by TransUnion (range: 350–850) and uses a soft pull that will not affect your credit score. (4) Exceptions: The application will outline any possible exceptions to the income and credit requirements. (5) Vouchers: This property does NOT accept Section 8 or any housing vouchers. (6) For Rent Only: The home is not for sale, and rent-to-own is not an option. (7) Pets: Considered case-by-case at the landlord's sole discretion. If approved, a monthly pet rent per pet will apply. (8) Service/Support Animals: Not classified as pets. Must provide current, verifiable documentation. (9) Lease Term: Leases over 12 months may be possible (no guaranteed discount); leases under 12 months will likely be more than $2,900 per month. (10) Accuracy: All listing info is believed accurate, but applicants/tenants are responsible for verifying all details.
Location
State DE
County New Castle
Area Newark/Glasgow (30905)
Zoning ST
Rooms
Other Rooms Bedroom 2, Bedroom 3, Bedroom 1, Bathroom 1, Bathroom 2, Half Bath
Interior
Interior Features Bathroom - Tub Shower, Bathroom - Walk-In Shower, Carpet, Combination Kitchen/Dining, Dining Area, Family Room Off Kitchen, Floor Plan - Open, Kitchen - Eat-In, Kitchen - Island, Pantry, Primary Bath(s), Recessed Lighting, Upgraded Countertops, Walk-in Closet(s), Window Treatments, Other
Hot Water Propane
Heating Forced Air
Cooling Central A/C
Flooring Luxury Vinyl Plank, Carpet
Equipment Dishwasher, Disposal, Dryer, Energy Efficient Appliances, Exhaust Fan, Icemaker, Instant Hot Water, Microwave, Oven/Range - Gas, Refrigerator, Stainless Steel Appliances, Washer, Water Dispenser, Water Heater - Tankless, Freezer
Furnishings No
Fireplace N
Appliance Dishwasher, Disposal, Dryer, Energy Efficient Appliances, Exhaust Fan, Icemaker, Instant Hot Water, Microwave, Oven/Range - Gas, Refrigerator, Stainless Steel Appliances, Washer, Water Dispenser, Water Heater - Tankless, Freezer
Heat Source Propane - Metered
Laundry Dryer In Unit, Has Laundry, Upper Floor, Washer In Unit
Exterior
Exterior Feature Balcony
Parking Features Additional Storage Area, Built In, Covered Parking, Garage - Front Entry, Garage Door Opener, Inside Access, Other
Garage Spaces 4.0
Water Access N
Accessibility None
Porch Balcony
Attached Garage 2
Total Parking Spaces 4
Garage Y
Building
Story 3
Foundation Slab
Sewer Public Sewer
Water Public
Architectural Style Contemporary
Level or Stories 3
Additional Building Above Grade
New Construction Y
Schools
School District Christina
Others
Pets Allowed Y
Senior Community No
Tax ID 11-014.40-092
Ownership Other
SqFt Source 2184
Security Features Carbon Monoxide Detector(s),Smoke Detector
Pets Allowed Breed Restrictions, Case by Case Basis, Number Limit, Pet Addendum/Deposit, Size/Weight Restriction


"My job is to find and attract mastery-based agents to the office, protect the culture, and make sure everyone is happy! "






