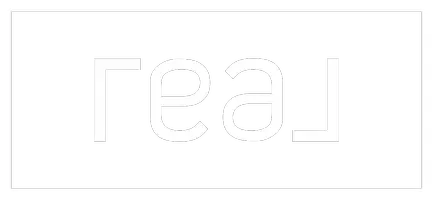
4 Beds
3 Baths
2,834 SqFt
4 Beds
3 Baths
2,834 SqFt
Open House
Sat Sep 27, 12:00pm - 3:00pm
Sun Sep 28, 2:00pm - 5:00pm
Key Details
Property Type Single Family Home
Sub Type Detached
Listing Status Active
Purchase Type For Sale
Square Footage 2,834 sqft
Price per Sqft $264
Subdivision Hainsport
MLS Listing ID NJBL2096484
Style Colonial
Bedrooms 4
Full Baths 2
Half Baths 1
HOA Fees $140/ann
HOA Y/N Y
Abv Grd Liv Area 2,834
Year Built 1996
Annual Tax Amount $10,286
Tax Year 2024
Lot Size 0.400 Acres
Acres 0.4
Property Sub-Type Detached
Source BRIGHT
Property Description
Need space to spread out? You've got it. The main level offers flexible rooms for work, hobbies, or quiet reading. Upstairs, the bedrooms are sized for comfort with plenty of storage. The three full baths keep morning routines moving, while the 2‑car garage provides convenience for vehicles, gear, and seasonal items. With 2,834 square feet, you'll find room for cozy movie nights, a play area for indoor fun, or a fitness corner—whatever your lifestyle needs.
Outside, picture weekends on the covered deck and easy evenings unwinding after a long day. The yard offers space for beautiful landscaping with trees and flowers surrounding the beautiful inground pool. And when it's time to head out, this location puts you close to the area's daily essentials, parks, and popular destinations around Hainesport and beyond. Commuting options, shopping, dining, and recreation are all within practical reach, so you can spend more time doing what you love and less time getting there.
Quality shows up here in the way spaces connect, light circulates, and finishes stand up to real life. If you're seeking a solid home that balances comfort with efficiency—and keeps maintenance in check—77 Parry Drive is ready. Schedule your showing and take a closer look at how this home can deliver everyday ease and lasting value.
Seller has an assumable VA mortgage! Dont miss this one
Location
State NJ
County Burlington
Area Mount Laurel Twp (20324)
Zoning 08036
Rooms
Other Rooms Living Room, Dining Room, Bedroom 2, Bedroom 3, Bedroom 4, Kitchen, Family Room, Den, Bedroom 1, Bathroom 1, Bathroom 2, Half Bath
Basement Drainage System, Unfinished, Connecting Stairway
Interior
Interior Features Bathroom - Soaking Tub, Bathroom - Stall Shower, Breakfast Area, Built-Ins, Carpet, Family Room Off Kitchen, Floor Plan - Open, Formal/Separate Dining Room, Kitchen - Eat-In, Kitchen - Island, Recessed Lighting, Sprinkler System, Studio, Upgraded Countertops
Hot Water Tankless
Cooling Central A/C
Flooring Carpet, Ceramic Tile
Equipment Built-In Microwave, Built-In Range, Dishwasher, Refrigerator, Oven - Self Cleaning, Dryer, Washer, Water Heater - Tankless
Furnishings No
Fireplace N
Window Features Energy Efficient
Appliance Built-In Microwave, Built-In Range, Dishwasher, Refrigerator, Oven - Self Cleaning, Dryer, Washer, Water Heater - Tankless
Heat Source Natural Gas
Laundry Main Floor
Exterior
Exterior Feature Deck(s)
Parking Features Garage - Front Entry
Garage Spaces 2.0
Fence Vinyl
Pool In Ground, Saltwater
Utilities Available Cable TV Available, Under Ground
Water Access N
Roof Type Shingle
Accessibility None
Porch Deck(s)
Attached Garage 2
Total Parking Spaces 2
Garage Y
Building
Story 2
Foundation Permanent
Sewer Public Sewer
Water Public
Architectural Style Colonial
Level or Stories 2
Additional Building Above Grade, Below Grade
New Construction N
Schools
Elementary Schools Hainesport
Middle Schools Hainesport
High Schools Rancocas Valley Reg. H.S.
School District Hainesport Township Public Schools
Others
Pets Allowed Y
Senior Community No
Tax ID 16-00114 10-00023
Ownership Fee Simple
SqFt Source 2834
Acceptable Financing Assumption, Cash, FHA, VA, Conventional
Horse Property N
Listing Terms Assumption, Cash, FHA, VA, Conventional
Financing Assumption,Cash,FHA,VA,Conventional
Special Listing Condition Standard
Pets Allowed No Pet Restrictions


"My job is to find and attract mastery-based agents to the office, protect the culture, and make sure everyone is happy! "






