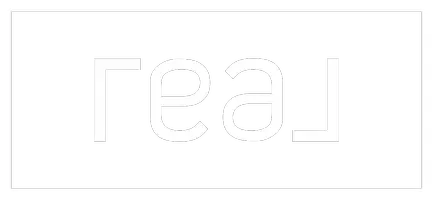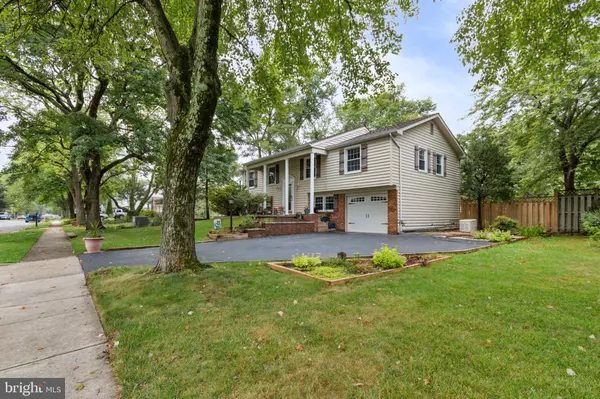
4 Beds
3 Baths
2,075 SqFt
4 Beds
3 Baths
2,075 SqFt
Key Details
Property Type Single Family Home
Sub Type Detached
Listing Status Active
Purchase Type For Sale
Square Footage 2,075 sqft
Price per Sqft $397
Subdivision Greenbriar
MLS Listing ID VAFX2268172
Style Split Foyer
Bedrooms 4
Full Baths 3
HOA Y/N N
Abv Grd Liv Area 2,075
Year Built 1969
Available Date 2025-09-27
Annual Tax Amount $8,183
Tax Year 2025
Lot Size 10,890 Sqft
Acres 0.25
Property Sub-Type Detached
Source BRIGHT
Property Description
Location
State VA
County Fairfax
Zoning 131
Rooms
Other Rooms Living Room, Dining Room, Primary Bedroom, Bedroom 2, Bedroom 3, Kitchen, Family Room, Bedroom 1, Laundry, Utility Room, Bathroom 1, Bathroom 2, Primary Bathroom
Basement Daylight, Full, Fully Finished, Rear Entrance, Walkout Level
Interior
Interior Features Attic, Attic/House Fan, Carpet, Ceiling Fan(s), Chair Railings, Combination Dining/Living, Floor Plan - Traditional, Kitchen - Country, Primary Bath(s)
Hot Water Natural Gas
Cooling Central A/C, Ceiling Fan(s)
Fireplaces Number 1
Fireplaces Type Fireplace - Glass Doors, Gas/Propane
Equipment Dishwasher, Disposal, Dryer - Electric, Extra Refrigerator/Freezer, Freezer, Icemaker, Microwave, Oven/Range - Electric, Refrigerator, Washer, Water Dispenser, Water Heater
Fireplace Y
Appliance Dishwasher, Disposal, Dryer - Electric, Extra Refrigerator/Freezer, Freezer, Icemaker, Microwave, Oven/Range - Electric, Refrigerator, Washer, Water Dispenser, Water Heater
Heat Source Natural Gas
Laundry Basement, Dryer In Unit, Lower Floor, Washer In Unit
Exterior
Exterior Feature Deck(s), Patio(s)
Parking Features Garage - Front Entry, Garage Door Opener
Garage Spaces 6.0
Fence Privacy, Rear, Wood
Pool Fenced, In Ground, Pool/Spa Combo
Water Access N
Accessibility None
Porch Deck(s), Patio(s)
Attached Garage 1
Total Parking Spaces 6
Garage Y
Building
Lot Description Front Yard, Landscaping, Level, Poolside, Rear Yard, Trees/Wooded, Vegetation Planting
Story 2
Foundation Slab
Sewer Public Sewer
Water Public
Architectural Style Split Foyer
Level or Stories 2
Additional Building Above Grade, Below Grade
New Construction N
Schools
Elementary Schools Greenbriar East
Middle Schools Rocky Run
High Schools Chantilly
School District Fairfax County Public Schools
Others
Pets Allowed Y
Senior Community No
Tax ID 0454 03370017
Ownership Fee Simple
SqFt Source 2075
Acceptable Financing Cash, Conventional, FHA, VA
Listing Terms Cash, Conventional, FHA, VA
Financing Cash,Conventional,FHA,VA
Special Listing Condition Standard
Pets Allowed No Pet Restrictions
Virtual Tour https://listings.staircasephoto.com/videos/0199812e-c80c-7008-9dcf-5e79a5355d91?v=106


"My job is to find and attract mastery-based agents to the office, protect the culture, and make sure everyone is happy! "






