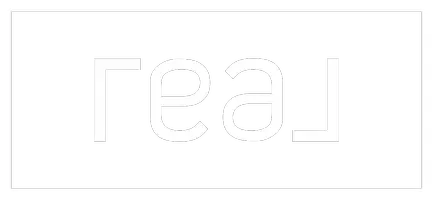
3 Beds
2 Baths
3 Beds
2 Baths
Key Details
Property Type Single Family Home
Sub Type Single Family Residence
Listing Status Active
Purchase Type For Sale
Subdivision Perth Amboy High School
MLS Listing ID 2604953R
Style Two Story
Bedrooms 3
Full Baths 2
Year Built 1929
Annual Tax Amount $5,077
Tax Year 2023
Lot Dimensions 0.00 x 0.00
Property Sub-Type Single Family Residence
Source CJMLS API
Property Description
Location
State NJ
County Middlesex
Rooms
Other Rooms Shed(s)
Basement Partially Finished, Full, Bath Full, Other Room(s)
Dining Room Formal Dining Room
Kitchen Granite/Corian Countertops, Eat-in Kitchen
Interior
Interior Features Kitchen, Dining Room, Family Room, 2 Bedrooms, Bath Full, 1 Bedroom, Attic
Heating Baseboard, Radiant, Radiant-Hot Water, Radiators-Hot Water
Cooling Ceiling Fan(s), Wall Unit(s), Window Unit(s)
Flooring Ceramic Tile, Laminate
Fireplace false
Appliance Gas Range/Oven, Refrigerator, Range, Electric Water Heater
Heat Source Oil
Exterior
Exterior Feature Open Porch(es), Enclosed Porch(es), Storage Shed
Utilities Available See Remarks
Roof Type Asphalt
Porch Porch, Enclosed
Building
Lot Description See Remarks
Story 3
Sewer Public Sewer
Water Public
Architectural Style Two Story
Others
Senior Community no
Tax ID 1600335000000003
Ownership Fee Simple
Energy Description Oil


"My job is to find and attract mastery-based agents to the office, protect the culture, and make sure everyone is happy! "






