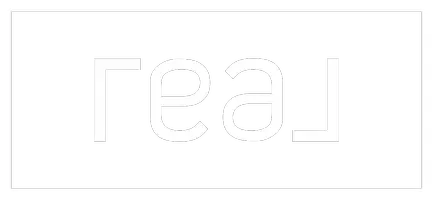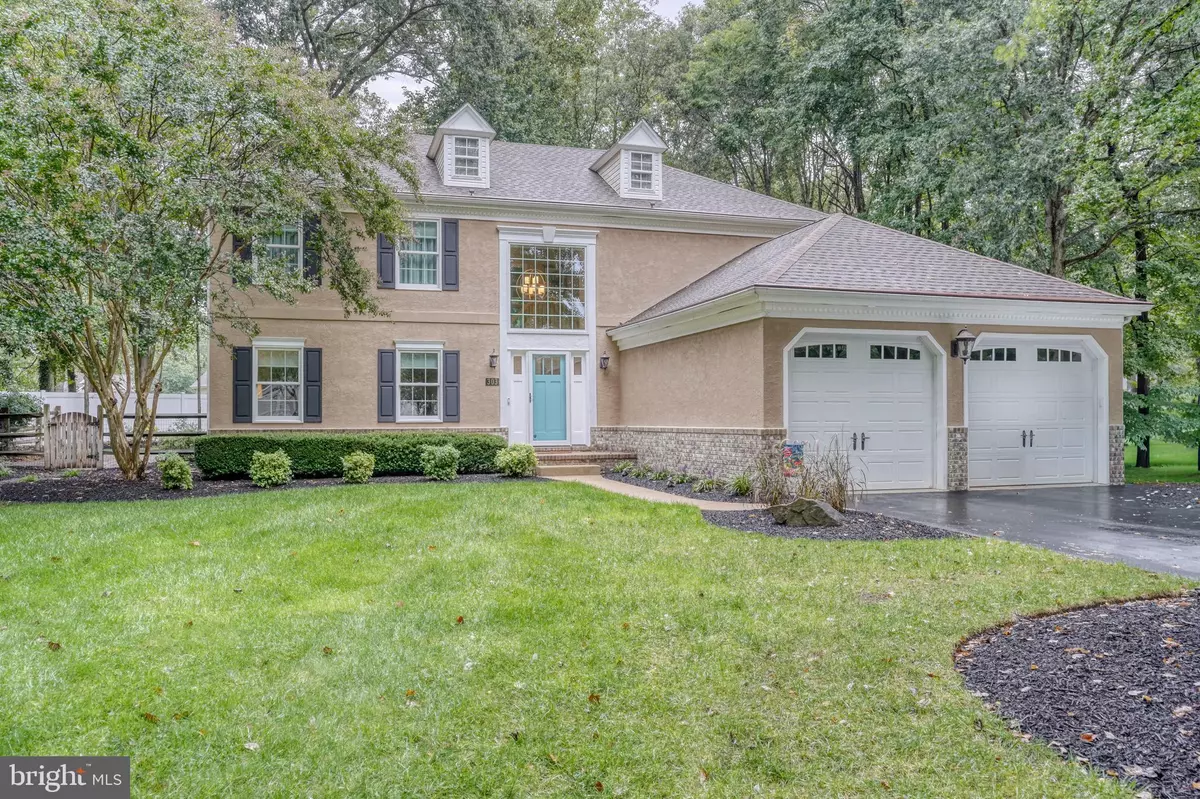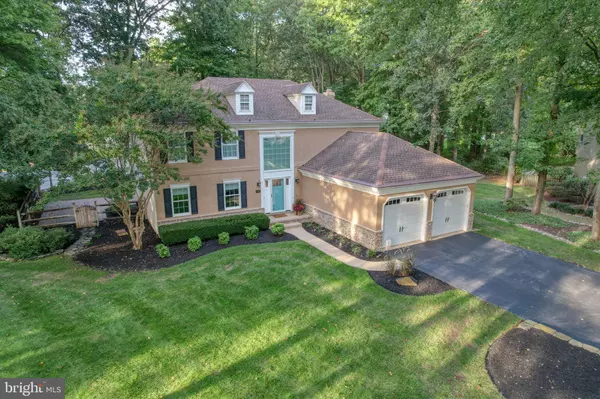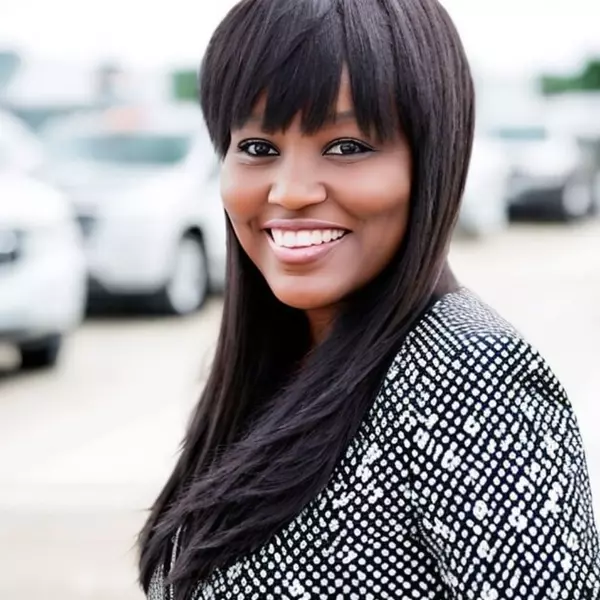
4 Beds
3 Baths
2,563 SqFt
4 Beds
3 Baths
2,563 SqFt
Key Details
Property Type Single Family Home
Sub Type Detached
Listing Status Active
Purchase Type For Sale
Square Footage 2,563 sqft
Price per Sqft $208
Subdivision Fox Hall West
MLS Listing ID DEKT2041248
Style Traditional
Bedrooms 4
Full Baths 2
Half Baths 1
HOA Y/N N
Abv Grd Liv Area 2,563
Year Built 1995
Annual Tax Amount $2,600
Tax Year 2025
Lot Size 0.505 Acres
Acres 0.51
Lot Dimensions 114.90 x 197.13
Property Sub-Type Detached
Source BRIGHT
Property Description
Welcome to this stunning two-story home, perfectly nestled in the highly sought-after community of Fox Hall West. Recently transformed with meticulous attention to detail, this property is truly better than new—leaving nothing to do but move in and make it your own.
The heart of the home is the chef's kitchen, designed to impress with its massive island—ideal for both meal prep and entertaining. An abundance of cabinetry creates a clean, organized look, while stainless steel appliances, a dual-fuel range, and a convenient pot-filler complete the space. Stylish fixtures, fresh trim, new doors, updated flooring, and soothing paint tones are just a few of the many updates that elevate this home throughout.
As you step inside, the welcoming two-story foyer features elegant wainscoting and soft, restful colors, seamlessly flowing into the living room and the open-concept kitchen and family room. The inviting family room is accented by a sleek linear gas fireplace, built-in storage, and shiplap details, creating a cozy yet refined gathering space. A customized laundry/mudroom adds everyday convenience and connects to the oversized two-car garage, thoughtfully extended by six feet to accommodate larger vehicles or recreational gear.
Upstairs, the tranquil primary suite is a true retreat, offering custom California Closets, a spa-like bathroom with a walk-in tiled shower, dual vanity sinks, and a generous layout. Three additional bedrooms—each equipped with California Closet systems—provide ample storage and organization.
Outdoor living is equally impressive. A screened porch overlooks the serene rear yard, which is beautifully landscaped and designed for entertaining with a paver patio, lighting, and PVC fencing for privacy. Whether relaxing with morning coffee or hosting friends, this backyard oasis is your private retreat.
Additional upgrades include:
Extensive landscape lighting
Custom blinds
Irrigation system
Attic storage
Countless thoughtful details throughout
This home truly offers the perfect blend of elegance, comfort, and functionality in one of the area's most desirable neighborhoods. Don't miss the opportunity to live better than new in Fox Hall West!
Location
State DE
County Kent
Area Capital (30802)
Zoning R8
Interior
Interior Features Attic, Bathroom - Walk-In Shower, Breakfast Area, Built-Ins, Ceiling Fan(s), Dining Area, Family Room Off Kitchen, Floor Plan - Open, Kitchen - Gourmet, Kitchen - Island, Recessed Lighting, Wainscotting, Walk-in Closet(s), Window Treatments
Hot Water Tankless, Natural Gas
Heating Forced Air
Cooling Central A/C
Fireplaces Number 1
Fireplace Y
Window Features Replacement
Heat Source Natural Gas
Exterior
Exterior Feature Porch(es), Screened, Patio(s)
Parking Features Garage - Front Entry, Oversized, Inside Access
Garage Spaces 2.0
Fence Rear, Vinyl
Water Access N
Roof Type Architectural Shingle
Street Surface Black Top
Accessibility None
Porch Porch(es), Screened, Patio(s)
Attached Garage 2
Total Parking Spaces 2
Garage Y
Building
Story 2
Foundation Crawl Space
Sewer Public Sewer
Water Public
Architectural Style Traditional
Level or Stories 2
Additional Building Above Grade, Below Grade
Structure Type Dry Wall
New Construction N
Schools
School District Capital
Others
Senior Community No
Tax ID ED-05-06717-05-1200-000
Ownership Fee Simple
SqFt Source 2563
Acceptable Financing Cash, Conventional, FHA, VA
Listing Terms Cash, Conventional, FHA, VA
Financing Cash,Conventional,FHA,VA
Special Listing Condition Standard

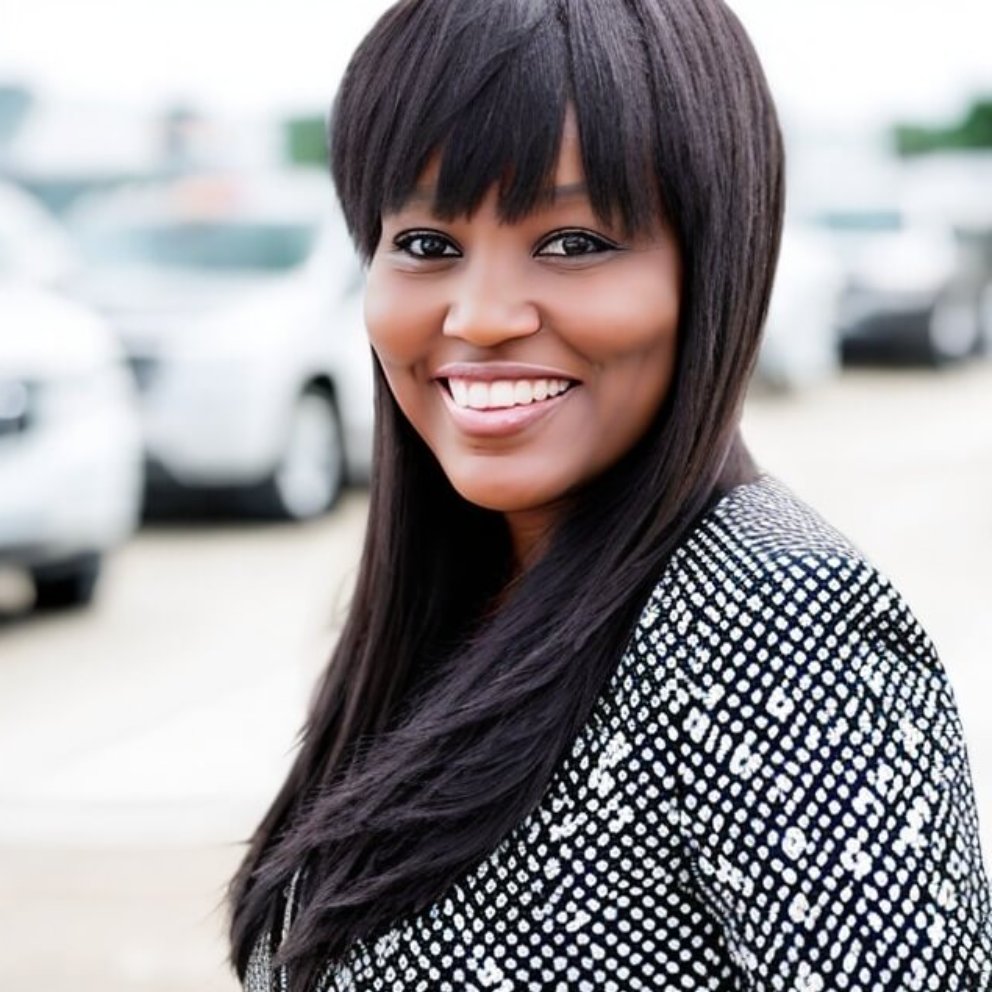
"My job is to find and attract mastery-based agents to the office, protect the culture, and make sure everyone is happy! "
