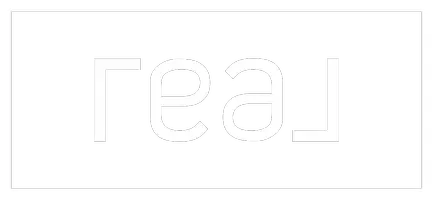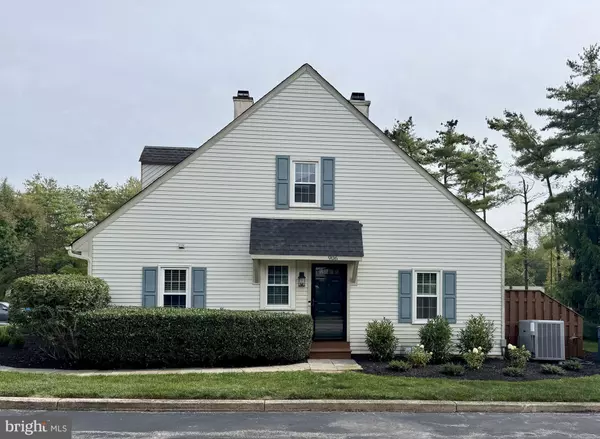
2 Beds
2 Baths
2,084 SqFt
2 Beds
2 Baths
2,084 SqFt
Key Details
Property Type Townhouse
Sub Type End of Row/Townhouse
Listing Status Active
Purchase Type For Rent
Square Footage 2,084 sqft
Subdivision Pickering Pointe
MLS Listing ID PACT2110338
Style Colonial
Bedrooms 2
Full Baths 2
HOA Y/N N
Abv Grd Liv Area 1,584
Year Built 1984
Lot Size 777 Sqft
Acres 0.02
Property Sub-Type End of Row/Townhouse
Source BRIGHT
Property Description
the heart of Chester Springs. Fresh, light, and crisp from top to bottom, this 2-bedroom,
2-bath home blends style, functionality, and comfort across three finished levels. Step
into the foyer landing and head down to the family room, where a vaulted ceiling,
exposed beams, and a cozy wood-burning fireplace create an impressive yet welcoming
space. The open layout flows right into the beautifully updated kitchen featuring quartz
countertops, tile backsplash, stainless steel appliances, and ample cabinetry for
storage. Just off the dining area, a sliding door leads to the deck that overlooks a bit of
yard space for your 2 and 4-legged family members to enjoy. Back inside, the main-
level primary bedroom is tucked privately down the hall with a walk-in closet and easy
access to the spacious hallway bathroom with a dual-sink vanity and stall shower. An
entry coat closet completes this floor. Upstairs, the loft overlooks the family room below
and offers flexible space for a home office, playroom, or reading nook. The second
bedroom features charming beadboard accents, a walk-in closet, and its own full bath
with a tub/shower combo. Even more living space awaits in the finished basement -
ideal for a gym, media room, play area, or bonus hangout. An unfinished section holds
the laundry, utilities, and plenty of space for storage. Two assigned parking spaces
included. Located in the sought-after Downingtown Area School District and just
minutes to amazing Chester Country restaurants (Limoncello, White Dog Café), grocery
stores, community parks, major routes (100, 113, 401, PA Turnpike), and everyday
conveniences. Move right in and enjoy low-maintenance living in a beautifully updated
home in an unbeatable location! Tenant pays electric, water and renter's insurance. Landlord pays HOA fees which cover common area maintenance, lawncare and snow removal as well as trash and sewer. First month's rent and security deposit due at signing.
Location
State PA
County Chester
Area Uwchlan Twp (10333)
Zoning R1
Rooms
Basement Full, Fully Finished
Main Level Bedrooms 1
Interior
Interior Features Ceiling Fan(s), Exposed Beams, Floor Plan - Open, Walk-in Closet(s), Upgraded Countertops
Hot Water Electric
Heating Heat Pump(s)
Cooling Central A/C
Fireplaces Number 1
Fireplaces Type Wood
Equipment Dryer, Dishwasher, Refrigerator, Washer, Microwave, Stainless Steel Appliances, Extra Refrigerator/Freezer, Freezer
Fireplace Y
Appliance Dryer, Dishwasher, Refrigerator, Washer, Microwave, Stainless Steel Appliances, Extra Refrigerator/Freezer, Freezer
Heat Source Electric
Laundry Basement
Exterior
Exterior Feature Deck(s)
Garage Spaces 2.0
Water Access N
Accessibility None
Porch Deck(s)
Total Parking Spaces 2
Garage N
Building
Story 2
Foundation Slab
Sewer Public Sewer
Water Public
Architectural Style Colonial
Level or Stories 2
Additional Building Above Grade, Below Grade
New Construction N
Schools
School District Downingtown Area
Others
Pets Allowed Y
HOA Fee Include Common Area Maintenance,Lawn Maintenance,Trash,Snow Removal,Sewer
Senior Community No
Tax ID 33-01 -0232
Ownership Other
SqFt Source 2084
Pets Allowed Case by Case Basis


"My job is to find and attract mastery-based agents to the office, protect the culture, and make sure everyone is happy! "






