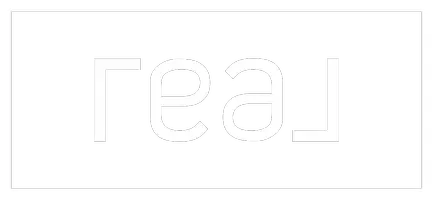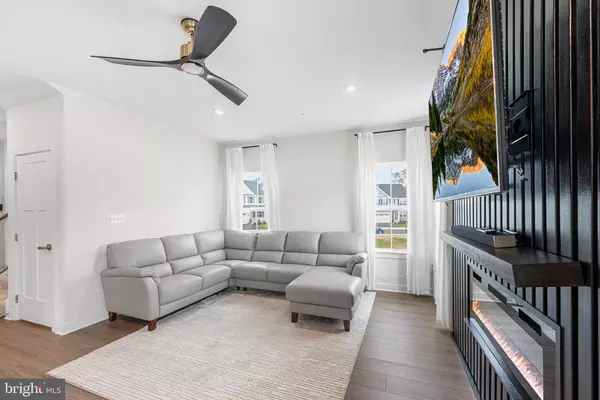
4 Beds
3 Baths
2,493 SqFt
4 Beds
3 Baths
2,493 SqFt
Key Details
Property Type Single Family Home
Sub Type Detached
Listing Status Active
Purchase Type For Sale
Square Footage 2,493 sqft
Price per Sqft $254
Subdivision Aberdeen Overlook
MLS Listing ID MDHR2048352
Style Colonial
Bedrooms 4
Full Baths 2
Half Baths 1
HOA Fees $103/mo
HOA Y/N Y
Abv Grd Liv Area 1,918
Year Built 2024
Available Date 2025-10-17
Annual Tax Amount $8,105
Tax Year 2025
Lot Size 6,971 Sqft
Acres 0.16
Lot Dimensions 0.00 x 0.00
Property Sub-Type Detached
Source BRIGHT
Property Description
DONT WAIT ON NEW BUILD- THIS ONE IS LIKE NEW AND READY! Buyers can avoid RISING builder prices, and save thousands with this nearly new home. The new owners will also benefit by having the remainder of the builder warranty (mechanicals through to 10/2034). This inviting residence features four bedrooms and two and a half bathrooms, including a generous primary suite with a private ensuite bath and walk-in closet. The main level boasts an welcoming and functional layout—perfect for both everyday living and entertaining. Enjoy a bright living area, a well-appointed kitchen with ample cabinetry and counter space, and a dining area that opens to the backyard. Upstairs, three additional bedrooms and a full hall bathroom provide plenty of room for family or guests. The fully finished basement offers versatile space ideal for a recreation room, home gym, office, or media area—whatever fits your lifestyle. An attached two-car garage adds convenience, and the outdoor space is ready for relaxation or play.
Step outside to a covered porch, or enjoy the lower-level walkout basement to the yard, all perfect for entertaining or relaxing. Many stylish and smart upgrades can be found throughout, including tile finishes, low-voltage HD connectivity, and custom cabinetry touches. The owners especially love the peaceful porch , the separate laundry room, and ample space for entertaining and company. Community amenities coming soon: pool, pickleball courts, and barbecue areas. The new Goddard School is opening nearby. Enjoy Everyday conveniences are close at hand with grocery stores and restaurants minutes away. If Nature is your passion close by- Susquehannock State Park (10–15 min), Palmer Park (15 min), and the Ma & Pa Trail and Bel Air (about 20 min). Commuters will love being just 2 minutes to I-95, 10 minutes to Amtrak/MARC, and close proximity to APG. Community quiet hours after 10 p.m. Contact us today for your Showing!
Location
State MD
County Harford
Zoning IBD
Rooms
Basement Fully Finished
Interior
Interior Features Floor Plan - Open, Upgraded Countertops, Recessed Lighting, Carpet, Sprinkler System, Ceiling Fan(s), Primary Bath(s), Walk-in Closet(s), Kitchen - Island, Pantry
Hot Water Tankless
Heating Programmable Thermostat
Cooling Central A/C
Equipment Stainless Steel Appliances, Built-In Microwave, Stove, Dishwasher, Refrigerator, Icemaker
Fireplace N
Appliance Stainless Steel Appliances, Built-In Microwave, Stove, Dishwasher, Refrigerator, Icemaker
Heat Source Natural Gas
Exterior
Parking Features Garage - Front Entry, Garage Door Opener
Garage Spaces 2.0
Amenities Available Club House, Pool - Outdoor, Tennis Courts
Water Access N
Accessibility None
Attached Garage 2
Total Parking Spaces 2
Garage Y
Building
Story 3
Foundation Other
Above Ground Finished SqFt 1918
Sewer Other
Water Public
Architectural Style Colonial
Level or Stories 3
Additional Building Above Grade, Below Grade
New Construction N
Schools
School District Harford County Public Schools
Others
HOA Fee Include Pool(s),Snow Removal,Common Area Maintenance,Recreation Facility
Senior Community No
Tax ID 1302402577
Ownership Fee Simple
SqFt Source 2493
Special Listing Condition Standard
Virtual Tour https://my.matterport.com/show/?m=TucwqsyF9kP


"My job is to find and attract mastery-based agents to the office, protect the culture, and make sure everyone is happy! "






