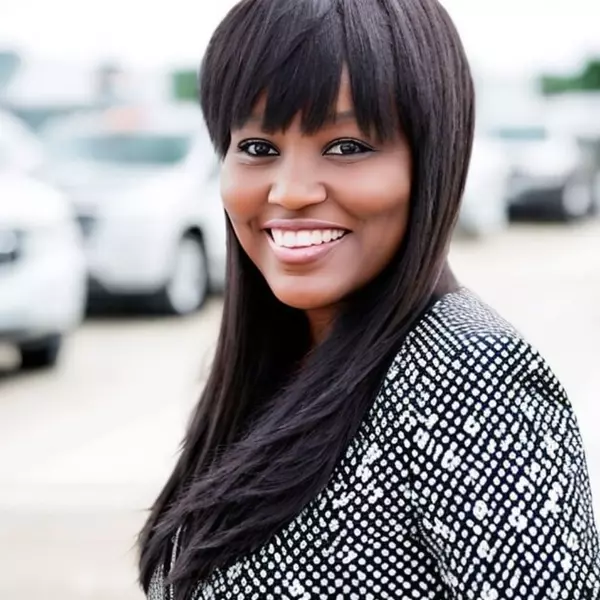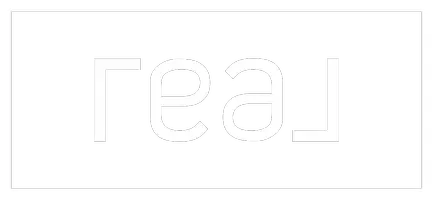
3 Beds
3 Baths
1,918 SqFt
3 Beds
3 Baths
1,918 SqFt
Key Details
Property Type Single Family Home
Sub Type Detached
Listing Status Active
Purchase Type For Sale
Square Footage 1,918 sqft
Price per Sqft $221
Subdivision Belair
MLS Listing ID PALA2079344
Style Bi-level
Bedrooms 3
Full Baths 2
Half Baths 1
HOA Y/N N
Abv Grd Liv Area 1,351
Year Built 1970
Annual Tax Amount $4,689
Tax Year 2025
Lot Size 0.340 Acres
Acres 0.34
Property Sub-Type Detached
Source BRIGHT
Property Description
spacious 0.32-acre lot. The entrance to this home is bright and airy, with luxury vinyl flooring
and floods of natural light. Step up the stairs to an open, spacious living room with warm
hardwood floors and large bay window. The living room opens to the dining room and kitchen,
making gathering and entertaining a breeze. Sliding doors open to a back deck with durable
Trex decking, giving additional space to eat al fresco or simply to welcome the sunrise with a
cup of coffee. The kitchen offers luxury vinyl tile floors, hardwood cabinetry, stainless steel
appliances, and quartz countertops.
Back the hall from the living area are three spacious bedrooms and two full bathrooms. Relax in
the spacious primary bedroom, where warm hardwood floors and soft color palette create a
tranquil retreat. Two closets provide ample storage, and the attached ensuite bathroom
features a lovely vanity and a walk-in shower. Two additional bedrooms and a 2nd full bathroom ensures space, and comfort for everyone.
Down the stairs to the lower level, you are greeted by plush carpet, a wood-burning fireplace,
and plenty of room for a family room, playroom, or even a home office. In addition to the living
area, there is a half-bath and separate storage space. Walk outside through the sliding doors to a
covered back patio complete with cozy firepit to gather around on cool fall evenings. The
outdoors offers as much breathing room as the indoors.
A 3-car attached garage provides all-weather parking as well as room for lawn equipment and
additional workspace. Situated in the Manheim Township School District, this gem of a home
will check all of your new-home boxes. Come and make 444 Biscayne Road yours.
Location
State PA
County Lancaster
Area Manheim Twp (10539)
Zoning R-2
Rooms
Other Rooms Living Room, Dining Room, Primary Bedroom, Bedroom 2, Bedroom 3, Kitchen, Family Room, Laundry, Bathroom 2, Primary Bathroom, Half Bath
Basement Daylight, Partial, Garage Access, Heated, Walkout Level, Windows
Main Level Bedrooms 3
Interior
Interior Features Bathroom - Stall Shower, Bathroom - Tub Shower, Carpet, Dining Area, Floor Plan - Traditional, Primary Bath(s), Upgraded Countertops, Wood Floors
Hot Water Natural Gas
Heating Forced Air
Cooling Central A/C
Flooring Carpet, Hardwood, Luxury Vinyl Plank, Luxury Vinyl Tile
Fireplaces Number 1
Fireplaces Type Brick, Gas/Propane
Inclusions Refrigerator, washer, dryer, and any window treatments in the home.
Equipment Oven/Range - Electric, Dishwasher, Oven/Range - Gas, Refrigerator, Microwave, Oven - Wall
Furnishings No
Fireplace Y
Window Features Bay/Bow
Appliance Oven/Range - Electric, Dishwasher, Oven/Range - Gas, Refrigerator, Microwave, Oven - Wall
Heat Source Natural Gas
Laundry Lower Floor, Dryer In Unit, Washer In Unit
Exterior
Exterior Feature Deck(s), Patio(s), Porch(es), Roof, Balcony
Parking Features Built In, Garage - Side Entry, Additional Storage Area, Garage Door Opener, Inside Access, Oversized
Garage Spaces 7.0
Fence Wood
Utilities Available Cable TV Available, Electric Available, Natural Gas Available, Phone Available, Sewer Available, Water Available
Water Access Y
View Creek/Stream, Garden/Lawn, Street
Roof Type Shingle,Rubber
Street Surface Paved
Accessibility None
Porch Deck(s), Patio(s), Porch(es), Roof, Balcony
Road Frontage Boro/Township, Public
Attached Garage 3
Total Parking Spaces 7
Garage Y
Building
Lot Description Corner, Front Yard, Rear Yard, SideYard(s)
Story 1.5
Foundation Concrete Perimeter
Above Ground Finished SqFt 1351
Sewer Public Sewer
Water Public
Architectural Style Bi-level
Level or Stories 1.5
Additional Building Above Grade, Below Grade
New Construction N
Schools
Elementary Schools Bucher
Middle Schools Manheim Township
High Schools Manheim Township
School District Manheim Township
Others
Senior Community No
Tax ID 390-63885-0-0000
Ownership Fee Simple
SqFt Source 1918
Acceptable Financing Cash, Conventional, FHA, VA, PHFA
Horse Property N
Listing Terms Cash, Conventional, FHA, VA, PHFA
Financing Cash,Conventional,FHA,VA,PHFA
Special Listing Condition Standard
Virtual Tour https://youtu.be/JLWdelo1bLY


"My job is to find and attract mastery-based agents to the office, protect the culture, and make sure everyone is happy! "






