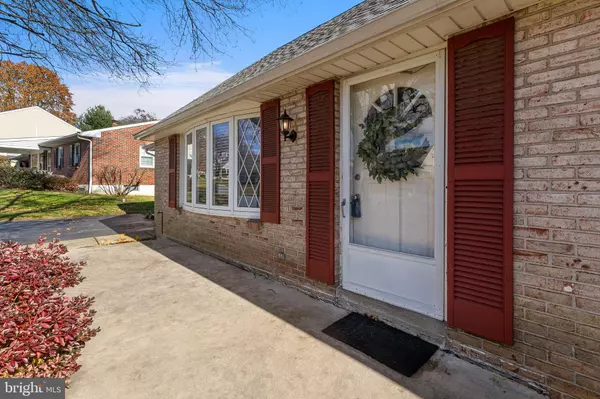
3 Beds
3 Baths
2,073 SqFt
3 Beds
3 Baths
2,073 SqFt
Key Details
Property Type Single Family Home
Sub Type Detached
Listing Status Active
Purchase Type For Sale
Square Footage 2,073 sqft
Price per Sqft $178
Subdivision Quaker Hills
MLS Listing ID PALA2079812
Style Cape Cod
Bedrooms 3
Full Baths 2
Half Baths 1
HOA Y/N N
Abv Grd Liv Area 1,573
Year Built 1968
Annual Tax Amount $5,590
Tax Year 2025
Lot Size 0.390 Acres
Acres 0.39
Lot Dimensions 0.00 x 0.00
Property Sub-Type Detached
Source BRIGHT
Property Description
Welcome to this beautifully maintained Cape Cod nestled in the desirable Millersville community! This 3-bedroom, 2.5-bathroom home offers the perfect blend of classic charm and modern convenience, presenting an incredible opportunity for a new owner to make it their own. Priced to leave room in the budget for your personal cosmetic touches, this is your chance to build immediate equity.
Step inside to find a warm and inviting layout featuring hardwood floors, a spacious living room, and a large, bright kitchen ready for your vision. The main level includes one bedroom and an updated full bath, while the upper level offers two additional bedrooms and another full bathroom, providing flexible living arrangements.
The fully finished walk-out basement adds valuable living space with a large family room, half bath, laundry area, and plenty of storage. Outside, enjoy a peaceful backyard setting with mature landscaping and ample space for outdoor living. This property boasts an expansive lot, notably one of the largest in the neighborhood, providing exceptional outdoor space and privacy.
Located just minutes from Millersville University, local parks, shopping, and dining, this home combines small-town charm with convenient access to everything Lancaster County has to offer.
This could be your dream home — schedule your showing today!
Location
State PA
County Lancaster
Area Millersville Boro (10544)
Zoning RESIDENTIAL
Rooms
Other Rooms Living Room, Dining Room, Bedroom 2, Bedroom 3, Kitchen, Family Room, Bedroom 1, Full Bath, Half Bath
Basement Fully Finished, Full, Walkout Level
Main Level Bedrooms 1
Interior
Interior Features Kitchen - Eat-In, Formal/Separate Dining Room, Bathroom - Tub Shower
Hot Water Natural Gas
Heating Wood Burn Stove, Forced Air
Cooling Central A/C, Wall Unit
Flooring Solid Hardwood, Laminated, Laminate Plank
Fireplaces Number 1
Fireplaces Type Wood
Inclusions Fridge, Washer, Dryer, kitchen tv, bedroom tv, curtains, dining room coffee bar.
Equipment Dishwasher, Disposal, Dryer, Microwave, Oven/Range - Gas, Refrigerator, Washer, Water Heater
Furnishings No
Fireplace Y
Window Features Bay/Bow
Appliance Dishwasher, Disposal, Dryer, Microwave, Oven/Range - Gas, Refrigerator, Washer, Water Heater
Heat Source Natural Gas
Laundry Basement
Exterior
Exterior Feature Deck(s), Screened, Porch(es)
Parking Features Garage - Front Entry
Garage Spaces 5.0
Utilities Available Natural Gas Available, Sewer Available, Water Available
Water Access N
Roof Type Shingle
Accessibility None
Porch Deck(s), Screened, Porch(es)
Attached Garage 1
Total Parking Spaces 5
Garage Y
Building
Story 1.5
Foundation Block
Above Ground Finished SqFt 1573
Sewer Public Sewer
Water Public
Architectural Style Cape Cod
Level or Stories 1.5
Additional Building Above Grade, Below Grade
Structure Type Dry Wall
New Construction N
Schools
Elementary Schools Eshleman
Middle Schools Manor
High Schools Penn Manor
School District Penn Manor
Others
Senior Community No
Tax ID 440-80554-0-0000
Ownership Fee Simple
SqFt Source 2073
Security Features Smoke Detector
Acceptable Financing Conventional, Cash, FHA, VA
Horse Property N
Listing Terms Conventional, Cash, FHA, VA
Financing Conventional,Cash,FHA,VA
Special Listing Condition Standard


"My job is to find and attract mastery-based agents to the office, protect the culture, and make sure everyone is happy! "






