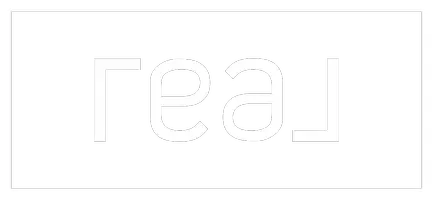Bought with Heather J Garnick • Keller Williams Realty - Marlton
$725,000
$750,000
3.3%For more information regarding the value of a property, please contact us for a free consultation.
4 Beds
3 Baths
3,231 SqFt
SOLD DATE : 09/15/2025
Key Details
Sold Price $725,000
Property Type Single Family Home
Sub Type Detached
Listing Status Sold
Purchase Type For Sale
Square Footage 3,231 sqft
Price per Sqft $224
Subdivision None Available
MLS Listing ID NJBL2083546
Sold Date 09/15/25
Style Colonial
Bedrooms 4
Full Baths 2
Half Baths 1
HOA Y/N N
Abv Grd Liv Area 2,231
Year Built 1978
Annual Tax Amount $11,952
Tax Year 2024
Lot Size 4.550 Acres
Acres 4.55
Lot Dimensions 0.00 x 0.00
Property Sub-Type Detached
Source BRIGHT
Property Description
BRAND NEW ROOF AND SIDING JUST INSTALLED! SOLAR PANELS PAID OFF! This stunning 2 story colonial home boasts 4 bedrooms, 2 1/2 baths, and a 2 car garage, plus a basement. Situated on 4.5 acres of land, this property also includes a 6 stall horse barn and an additional garage. The home features numerous upgrades, including hardwood floors, updated country kitchen with granite countertops and updated bathrooms. The spacious layout includes a formal dining room, a cozy living room, family room with fireplace and a bright sunroom. The Large master suite is complete with two closets and en-suite bathroom. Outside, the expansive yard offers endless possibilities for outdoor entertaining and activities. This is the perfect blend of luxury and country living. Home also includes a newer whole house generator and a sprinkler system. As well as solar panels that are completely paid off, and making the electric bill very low.
Location
State NJ
County Burlington
Area Evesham Twp (20313)
Zoning RD-2
Rooms
Other Rooms Living Room, Dining Room, Kitchen, Family Room, Basement, Foyer, Sun/Florida Room, Laundry, Utility Room
Basement Full
Interior
Interior Features Attic, Attic/House Fan, Bathroom - Soaking Tub, Breakfast Area, Ceiling Fan(s), Dining Area, Efficiency, Family Room Off Kitchen, Kitchen - Country, Kitchen - Eat-In, Kitchen - Efficiency, Sprinkler System, Stove - Wood, Upgraded Countertops, Water Treat System, Wood Floors
Hot Water Natural Gas
Heating Forced Air
Cooling Central A/C
Fireplaces Number 1
Fireplaces Type Brick, Mantel(s), Wood
Equipment Dishwasher, Dryer, Exhaust Fan, Oven - Self Cleaning, Refrigerator, Stainless Steel Appliances, Washer
Furnishings Yes
Fireplace Y
Appliance Dishwasher, Dryer, Exhaust Fan, Oven - Self Cleaning, Refrigerator, Stainless Steel Appliances, Washer
Heat Source Natural Gas
Laundry Main Floor
Exterior
Exterior Feature Porch(es)
Parking Features Garage - Side Entry, Garage Door Opener
Garage Spaces 3.0
Water Access N
Accessibility None
Porch Porch(es)
Attached Garage 2
Total Parking Spaces 3
Garage Y
Building
Story 2
Foundation Block
Sewer Private Sewer
Water Private
Architectural Style Colonial
Level or Stories 2
Additional Building Above Grade, Below Grade
New Construction N
Schools
High Schools Cherokee H.S.
School District Lenape Regional High
Others
Senior Community No
Tax ID 13-00066-00004
Ownership Fee Simple
SqFt Source 3231
Horse Property Y
Horse Feature Stable(s), Horses Allowed
Special Listing Condition Standard
Read Less Info
Want to know what your home might be worth? Contact us for a FREE valuation!

Our team is ready to help you sell your home for the highest possible price ASAP


"My job is to find and attract mastery-based agents to the office, protect the culture, and make sure everyone is happy! "






