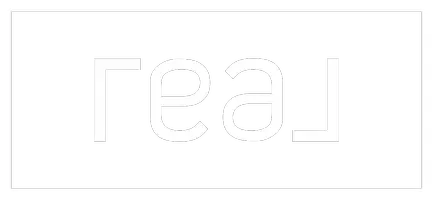Bought with Jenny Canales • Redfin Corporation
$1,350,000
$1,350,000
For more information regarding the value of a property, please contact us for a free consultation.
6 Beds
6 Baths
5,090 SqFt
SOLD DATE : 09/25/2025
Key Details
Sold Price $1,350,000
Property Type Single Family Home
Sub Type Detached
Listing Status Sold
Purchase Type For Sale
Square Footage 5,090 sqft
Price per Sqft $265
Subdivision None Available
MLS Listing ID VAFX2244724
Sold Date 09/25/25
Style Colonial
Bedrooms 6
Full Baths 5
Half Baths 1
HOA Y/N N
Abv Grd Liv Area 5,090
Year Built 1973
Available Date 2025-07-17
Annual Tax Amount $14,274
Tax Year 2025
Lot Size 5.000 Acres
Acres 5.0
Property Sub-Type Detached
Source BRIGHT
Property Description
PRICE IMPROVEMENT! Welcome to 6612 Briarcroft Street—a serene equestrian estate nestled in the heart of Clifton's sought-after Union Mill community just a short drive from downtown. Set on 5 picturesque acres, this beautifully updated home offers the perfect blend of luxury, privacy, and functionality.
Spanning over 5,000 finished square feet, plus full unfinished basement, the residence features 6 spacious bedrooms and 5.5 bathrooms. The thoughtfully designed floor plan includes a main-level suite and two separate upper levels providing a flexible layout with several private entrances, accommodating multigenerational living or guest quarters. The home boasts gleaming hardwood floors, brand new carpet on the upper level, and cathedral ceilings,
The gourmet kitchen is a chef's dream, equipped with granite countertops, stainless steel appliances, large island, gas cooking, deck access, and ample cabinetry. Adjacent living and dining areas provide seamless flow for entertaining, while large windows invite abundant natural light and offer stunning views of the surrounding countryside.
Outdoor living is equally impressive, featuring a fully fenced in-ground pool perfect for summer relaxation. Equestrian stables ready to be reinvigorated and expansive pastures ideal for horses. The property's mature landscaping and wood deck off the kitchen add to its charm and functionality.
Additional highlights include fresh paint, ample storage space, walk-up attic, unfinished basement, no HOA, and seasonal Hydrangeas, rose bushes, and peonies. 2018: Passed radon test, septic inspected & pumped + new distribution boxes, and new bladder tank & shut off valves. 2019: New washer & dryer, refrigerator, dishwasher, HVAC 1, and partial roof replacement. 2021: New HVAC 2. 2022: New pool pump & filter + added concrete pool deck. 2023: New HVAC 3. 2024: Septic inspected & pumped. New well UV light, expansion tank, water softener, and acid neutralizer.
Located on a private road, this estate offers tranquility while remaining conveniently close to schools, shopping, and commuter routes including Routes 28, 29, and I-66. Experience the perfect balance of country living and modern convenience at 6612 Briarcroft Street.
Location
State VA
County Fairfax
Zoning 030
Rooms
Basement Unfinished, Connecting Stairway, Full
Main Level Bedrooms 1
Interior
Hot Water Electric
Heating Heat Pump(s)
Cooling Central A/C
Fireplaces Number 2
Fireplaces Type Double Sided, Wood
Fireplace Y
Heat Source Electric, Propane - Leased
Laundry Basement
Exterior
Garage Spaces 8.0
Pool Fenced, In Ground
Utilities Available Propane
Water Access N
Accessibility None
Total Parking Spaces 8
Garage N
Building
Story 3
Foundation Block
Sewer Septic < # of BR
Water Well
Architectural Style Colonial
Level or Stories 3
Additional Building Above Grade, Below Grade
New Construction N
Schools
Elementary Schools Union Mill
Middle Schools Liberty
High Schools Centreville
School District Fairfax County Public Schools
Others
Senior Community No
Tax ID 0663 04 0004
Ownership Fee Simple
SqFt Source 5090
Horse Property Y
Horse Feature Horses Allowed, Stable(s)
Special Listing Condition Standard
Read Less Info
Want to know what your home might be worth? Contact us for a FREE valuation!

Our team is ready to help you sell your home for the highest possible price ASAP


"My job is to find and attract mastery-based agents to the office, protect the culture, and make sure everyone is happy! "






