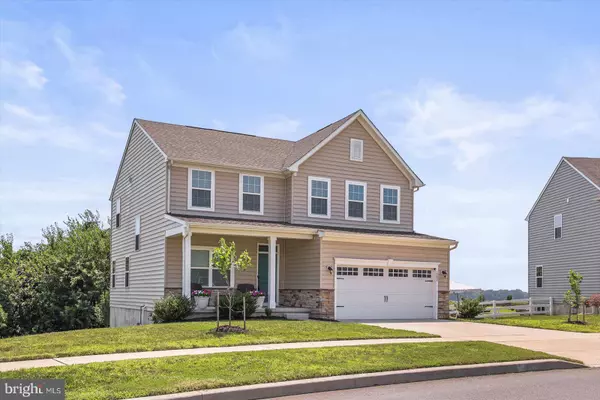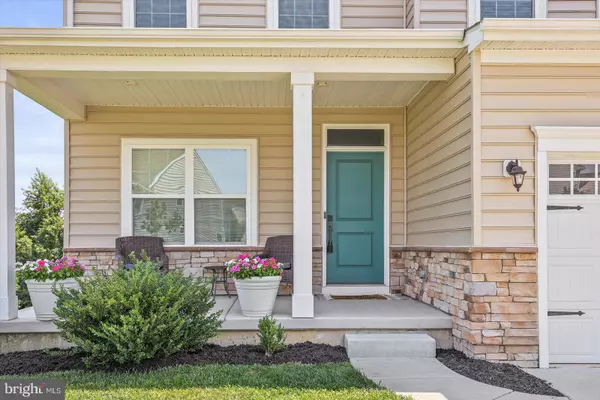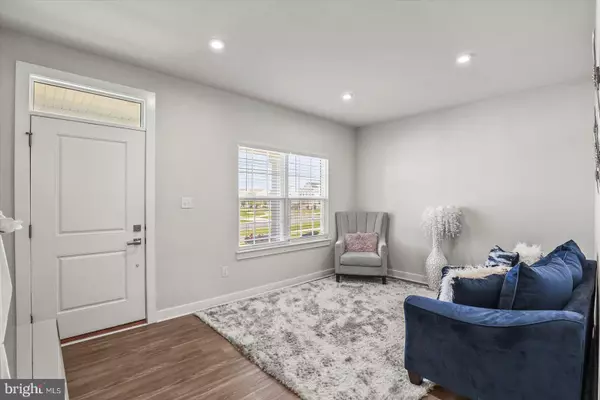Bought with Maesa D Nelson Jr. • House of Real Estate
$599,900
$599,900
For more information regarding the value of a property, please contact us for a free consultation.
4 Beds
3 Baths
3,581 SqFt
SOLD DATE : 09/26/2025
Key Details
Sold Price $599,900
Property Type Single Family Home
Sub Type Detached
Listing Status Sold
Purchase Type For Sale
Square Footage 3,581 sqft
Price per Sqft $167
Subdivision High Hook Farms
MLS Listing ID DENC2086506
Sold Date 09/26/25
Style Colonial
Bedrooms 4
Full Baths 2
Half Baths 1
HOA Fees $40/ann
HOA Y/N Y
Abv Grd Liv Area 2,974
Year Built 2019
Annual Tax Amount $4,130
Tax Year 2024
Lot Size 8,276 Sqft
Acres 0.19
Property Sub-Type Detached
Source BRIGHT
Property Description
Welcome to this stunning 4-bedroom, 2.5-bath home featuring an open floor plan ideal for both everyday living and entertaining. The spacious kitchen boasts a large island, abundant cabinetry, and seamlessly flows into the dining area and a cozy family room — perfect for gathering with loved ones. The primary suite offers a luxurious retreat with a generous walk-in closet, garden tub, and oversized shower. A partially finished walk-out basement adds versatile space for a rec room, home gym, or office. Additional highlights include a 2-car garage and modern finishes throughout. Step outside to a private backyard with borders toward Drawyer Creek and the Appoquinimink River — an ideal setting for peaceful mornings or evening relaxation. Conveniently located near major highways, this home combines beauty, comfort, and accessibility in one perfect package.
Location
State DE
County New Castle
Area South Of The Canal (30907)
Zoning S
Direction North
Rooms
Other Rooms Living Room, Primary Bedroom, Bedroom 2, Bedroom 3, Bedroom 4, Kitchen, Primary Bathroom, Full Bath
Basement Full, Partially Finished, Walkout Level
Interior
Interior Features Floor Plan - Open, Walk-in Closet(s), Dining Area, Kitchen - Eat-In, Kitchen - Island, Primary Bath(s)
Hot Water Tankless
Heating Forced Air
Cooling Central A/C
Flooring Carpet, Laminate Plank
Fireplaces Number 1
Fireplaces Type Gas/Propane
Equipment Built-In Microwave, Dishwasher, Dryer, Refrigerator, Washer, Water Heater - Tankless
Furnishings No
Fireplace Y
Appliance Built-In Microwave, Dishwasher, Dryer, Refrigerator, Washer, Water Heater - Tankless
Heat Source Natural Gas
Laundry Upper Floor
Exterior
Parking Features Garage - Front Entry
Garage Spaces 4.0
Utilities Available Cable TV, Natural Gas Available
Water Access N
Roof Type Shingle
Street Surface Paved
Accessibility None
Attached Garage 2
Total Parking Spaces 4
Garage Y
Building
Story 2
Foundation Concrete Perimeter
Sewer Public Sewer
Water Public
Architectural Style Colonial
Level or Stories 2
Additional Building Above Grade, Below Grade
Structure Type Dry Wall,9'+ Ceilings
New Construction N
Schools
High Schools Appoquinimink
School District Appoquinimink
Others
HOA Fee Include Common Area Maintenance,Snow Removal
Senior Community No
Tax ID 13-019.34-022
Ownership Fee Simple
SqFt Source 3581
Acceptable Financing Cash, Conventional, FHA, VA
Listing Terms Cash, Conventional, FHA, VA
Financing Cash,Conventional,FHA,VA
Special Listing Condition Standard
Read Less Info
Want to know what your home might be worth? Contact us for a FREE valuation!

Our team is ready to help you sell your home for the highest possible price ASAP


"My job is to find and attract mastery-based agents to the office, protect the culture, and make sure everyone is happy! "






