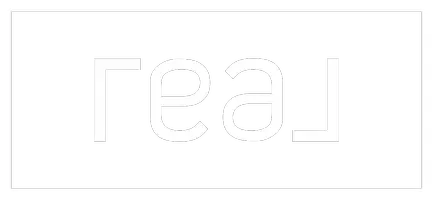Bought with Default Agent • Default Office
$480,000
$499,000
3.8%For more information regarding the value of a property, please contact us for a free consultation.
3 Beds
4 Baths
2,268 SqFt
SOLD DATE : 09/30/2025
Key Details
Sold Price $480,000
Property Type Townhouse
Sub Type End of Row/Townhouse
Listing Status Sold
Purchase Type For Sale
Square Footage 2,268 sqft
Price per Sqft $211
Subdivision Avinity
MLS Listing ID 665524
Sold Date 09/30/25
Style Other
Bedrooms 3
Full Baths 3
Half Baths 1
Condo Fees $75
HOA Fees $125/mo
HOA Y/N Y
Abv Grd Liv Area 2,268
Year Built 2013
Annual Tax Amount $4,377
Tax Year 2025
Lot Size 2,178 Sqft
Acres 0.05
Property Sub-Type End of Row/Townhouse
Source CAAR
Property Description
Want to move quickly? Early occupancy may be possible at 2105 Avinity Loop! This beautiful end-unit townhome is full of custom upgrades from the louvered windows throughout the home to the tray ceilings in the dining room and primary bedroom. Enter the spacious foyer & up the stairs to the main level where you?ll find the kitchen with granite counters & stainless steel appliances including a gas cooktop & wall oven. Gleaming hardwood floors throughout the bright, spacious formal dining room and living room which includes a gas fireplace & access to the screened porch with solar shades overlooking the community green space. Upstairs, you?ll find a generous bedroom with large closet, built-in shelving, & attached bath. Through the double-doors is the primary suite with a walk-in closet & attached bath including dual vanities & tiled shower. Convenient laundry closet in the hallway. The lower level has a generous third bedroom/family room with attached full bath & entrance to the backyard. Located in the popular Avinity development just minutes from 5th Street Station, shopping, dining, wineries, & more!,Fireplace in Living Room
Location
State VA
County Albemarle
Zoning PUD
Rooms
Other Rooms Living Room, Dining Room, Kitchen, Full Bath, Half Bath, Additional Bedroom
Main Level Bedrooms 1
Interior
Heating Forced Air, Heat Pump(s)
Cooling Central A/C
Flooring Carpet, Hardwood
Fireplaces Number 1
Fireplaces Type Gas/Propane
Equipment Dryer, Washer
Fireplace Y
Appliance Dryer, Washer
Exterior
Amenities Available Club House, Exercise Room, Tot Lots/Playground
Accessibility None
Garage N
Building
Story 3
Foundation Slab
Sewer Public Sewer
Water Public
Architectural Style Other
Level or Stories 3
Additional Building Above Grade, Below Grade
New Construction N
Schools
Middle Schools Walton
High Schools Monticello
School District Albemarle County Public Schools
Others
Ownership Other
SqFt Source 2268
Security Features Security System
Special Listing Condition Standard
Read Less Info
Want to know what your home might be worth? Contact us for a FREE valuation!

Our team is ready to help you sell your home for the highest possible price ASAP


"My job is to find and attract mastery-based agents to the office, protect the culture, and make sure everyone is happy! "






